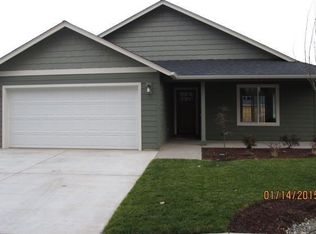Closed
$405,000
1743 SW Misty Meadows Way, Grants Pass, OR 97527
3beds
2baths
1,445sqft
Single Family Residence
Built in 2014
6,969.6 Square Feet Lot
$406,600 Zestimate®
$280/sqft
$1,957 Estimated rent
Home value
$406,600
$386,000 - $427,000
$1,957/mo
Zestimate® history
Loading...
Owner options
Explore your selling options
What's special
Welcome to this beautiful 2014 Northridge built home in the desired Summerfield Estates! The craftsmanship of this home is shown throughout. Inside you'll find engineered hardwood floors, vaulted ceilings, and a large living area with an open floor plan. The kitchen features natural pine custom cabinetry topped with granite, a walk-in pantry, and breakfast bar. The primary suite features a vaulted ceiling, large walk-in closet, double vanity with granite top, and a fiberglass surround shower with a glass door. The two spare bedrooms share a bathroom in the hall that features a fiberglass tub surround and granite top vanity. The Laundry room is located between the garage and the hall. Outside of the dining room sliding glass door, you'll find a covered patio, landscaping on timed sprinklers and a fenced in backyard. The front yard features mature landscaping on timed sprinklers as well as a covered front porch. This home is located off of a shared private access drive.
Zillow last checked: 8 hours ago
Listing updated: November 18, 2024 at 03:35pm
Listed by:
eXp Realty, LLC 888-814-9613
Bought with:
eXp Realty, LLC
Source: Oregon Datashare,MLS#: 220169500
Facts & features
Interior
Bedrooms & bathrooms
- Bedrooms: 3
- Bathrooms: 2
Heating
- Forced Air, Natural Gas
Cooling
- Central Air, Heat Pump
Appliances
- Included: Dishwasher, Oven, Range, Refrigerator, Water Heater
Features
- Breakfast Bar, Ceiling Fan(s), Double Vanity, Fiberglass Stall Shower, Granite Counters, Linen Closet, Open Floorplan, Pantry, Primary Downstairs, Shower/Tub Combo, Solid Surface Counters, Stone Counters, Vaulted Ceiling(s), Walk-In Closet(s)
- Flooring: Carpet, Simulated Wood, Vinyl
- Windows: Double Pane Windows, Vinyl Frames
- Has fireplace: No
- Common walls with other units/homes: No Common Walls
Interior area
- Total structure area: 1,445
- Total interior livable area: 1,445 sqft
Property
Parking
- Total spaces: 2
- Parking features: Asphalt, Attached, Garage Door Opener, On Street, Shared Driveway
- Attached garage spaces: 2
- Has uncovered spaces: Yes
Features
- Levels: One
- Stories: 1
- Patio & porch: Patio
- Fencing: Fenced
- Has view: Yes
- View description: Forest, Neighborhood
Lot
- Size: 6,969 sqft
- Features: Drip System, Landscaped, Level, Sprinkler Timer(s), Sprinklers In Front, Sprinklers In Rear
Details
- Parcel number: R346698
- Zoning description: R-2; Res Mod De
- Special conditions: Standard
Construction
Type & style
- Home type: SingleFamily
- Architectural style: Craftsman
- Property subtype: Single Family Residence
Materials
- Frame
- Foundation: Concrete Perimeter, Stemwall
- Roof: Composition
Condition
- New construction: No
- Year built: 2014
Utilities & green energy
- Sewer: Public Sewer
- Water: Public
Community & neighborhood
Security
- Security features: Carbon Monoxide Detector(s), Security System Owned
Location
- Region: Grants Pass
Other
Other facts
- Listing terms: Cash,Conventional,FHA,VA Loan
- Road surface type: Paved
Price history
| Date | Event | Price |
|---|---|---|
| 10/19/2023 | Sold | $405,000-1.2%$280/sqft |
Source: | ||
| 9/21/2023 | Pending sale | $410,000$284/sqft |
Source: | ||
| 9/13/2023 | Price change | $410,000-1.9%$284/sqft |
Source: | ||
| 8/16/2023 | Listed for sale | $418,000+93.4%$289/sqft |
Source: | ||
| 5/2/2019 | Sold | $216,150$150/sqft |
Source: Public Record | ||
Public tax history
| Year | Property taxes | Tax assessment |
|---|---|---|
| 2024 | $3,271 +3% | $244,540 +3% |
| 2023 | $3,176 +2.6% | $237,420 |
| 2022 | $3,095 +6.3% | $237,420 +6.1% |
Find assessor info on the county website
Neighborhood: 97527
Nearby schools
GreatSchools rating
- 5/10Redwood Elementary SchoolGrades: K-5Distance: 0.9 mi
- 8/10South Middle SchoolGrades: 6-8Distance: 2.5 mi
- 8/10Grants Pass High SchoolGrades: 9-12Distance: 3.8 mi
Schools provided by the listing agent
- Elementary: Redwood Elem
- Middle: South Middle
- High: Grants Pass High
Source: Oregon Datashare. This data may not be complete. We recommend contacting the local school district to confirm school assignments for this home.

Get pre-qualified for a loan
At Zillow Home Loans, we can pre-qualify you in as little as 5 minutes with no impact to your credit score.An equal housing lender. NMLS #10287.
