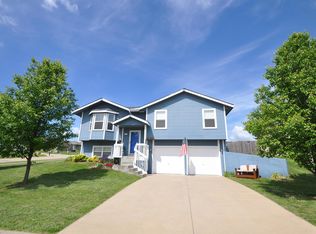Sold on 06/28/24
Price Unknown
1743 SW Hidden Valley Dr, Topeka, KS 66615
4beds
2,048sqft
Single Family Residence, Residential
Built in 2006
7,800 Acres Lot
$282,500 Zestimate®
$--/sqft
$2,003 Estimated rent
Home value
$282,500
$268,000 - $297,000
$2,003/mo
Zestimate® history
Loading...
Owner options
Explore your selling options
What's special
Sold before Print - Wonderful Hidden Valley home in Washburn Rural with a newly finished basement that includes a 4th bedroom, 2nd family room and a seperate laundry room. This home features a generous master ensuite, 2 larger sized bedrooms and an updated bathroom. This home includes a 4 year high impact resistant roof, freshly painted in the basement, new flooring, lighting and water softener. The backyard features a nice patio to enjoy the family in the fully fenced yard.
Zillow last checked: 8 hours ago
Listing updated: June 28, 2024 at 01:44pm
Listed by:
Kelley Hughes 913-982-6415,
Better Homes and Gardens Real
Bought with:
Kelley Hughes, SP00237130
Better Homes and Gardens Real
Source: Sunflower AOR,MLS#: 234071
Facts & features
Interior
Bedrooms & bathrooms
- Bedrooms: 4
- Bathrooms: 2
- Full bathrooms: 2
Primary bedroom
- Level: Main
- Area: 156
- Dimensions: 13x12
Bedroom 2
- Level: Main
- Area: 100
- Dimensions: 10x10
Bedroom 3
- Level: Main
- Area: 100
- Dimensions: 10x10
Bedroom 4
- Level: Basement
- Area: 100
- Dimensions: 10X10
Dining room
- Level: Main
- Area: 165
- Dimensions: 15x11
Kitchen
- Level: Main
- Area: 150
- Dimensions: 15x10
Laundry
- Level: Basement
- Area: 54
- Dimensions: 9x6
Living room
- Level: Main
- Area: 210
- Dimensions: 15x14
Recreation room
- Level: Basement
Heating
- Natural Gas
Cooling
- Central Air
Appliances
- Included: Electric Range, Microwave, Dishwasher, Refrigerator, Disposal
- Laundry: In Basement, Separate Room
Features
- Flooring: Vinyl, Ceramic Tile, Carpet
- Doors: Storm Door(s)
- Windows: Insulated Windows
- Basement: Concrete,Full,Finished,Daylight
- Has fireplace: No
Interior area
- Total structure area: 2,048
- Total interior livable area: 2,048 sqft
- Finished area above ground: 1,248
- Finished area below ground: 800
Property
Parking
- Parking features: Attached, Auto Garage Opener(s), Garage Door Opener
- Has attached garage: Yes
Features
- Patio & porch: Patio
- Fencing: Fenced,Wood,Privacy
Lot
- Size: 7,800 Acres
- Dimensions: 60 x 130
- Features: Sidewalk
Details
- Parcel number: 143060400300900
- Special conditions: Standard,Arm's Length
Construction
Type & style
- Home type: SingleFamily
- Property subtype: Single Family Residence, Residential
Materials
- Frame
- Roof: Composition
Condition
- Year built: 2006
Utilities & green energy
- Water: Public
Community & neighborhood
Location
- Region: Topeka
- Subdivision: Hidden Valley Sub #3
Price history
| Date | Event | Price |
|---|---|---|
| 6/28/2024 | Sold | -- |
Source: | ||
| 5/11/2024 | Pending sale | $259,000$126/sqft |
Source: | ||
| 11/1/2017 | Sold | -- |
Source: | ||
Public tax history
| Year | Property taxes | Tax assessment |
|---|---|---|
| 2025 | -- | $28,820 +19.4% |
| 2024 | $4,006 +3.5% | $24,145 +2% |
| 2023 | $3,871 +7% | $23,671 +13% |
Find assessor info on the county website
Neighborhood: 66615
Nearby schools
GreatSchools rating
- 6/10Wanamaker Elementary SchoolGrades: PK-6Distance: 1.2 mi
- 6/10Washburn Rural Middle SchoolGrades: 7-8Distance: 5.5 mi
- 8/10Washburn Rural High SchoolGrades: 9-12Distance: 5.4 mi
Schools provided by the listing agent
- Elementary: Wanamaker Elementary School/USD 437
- Middle: Washburn Rural Middle School/USD 437
- High: Washburn Rural High School/USD 437
Source: Sunflower AOR. This data may not be complete. We recommend contacting the local school district to confirm school assignments for this home.
