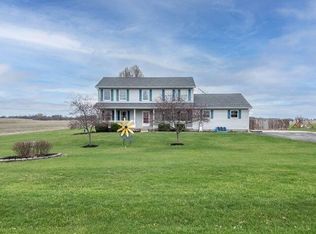Get out your 'new home wish list' and start checking things off! In this real estate market it is hard to find so much in one home, but this could be the one! This Country home sits on 1.1 acres and displays over 2500 square feet of living space, plus another 1120 square feet in the basement. The home offers 4 bedrooms (a rare find), 2 full baths and 1 half bath. The covered front porch welcomes you to the home and is a great spot to watch the sunset. Off the front porch you enter into the foyer area. Off the foyer is the living room to your left and the dining room to your right. Through the foyer you enter to the open floor plan part of the home. This area has a large family room, with hardwood floors and a gas fireplace, and is open to the large kitchen and breakfast area. The kitchen has upper white cabinetry and lower gray cabinetry and has an eating bar for a quick bite to eat. The range, microwave and dishwasher will stay with the home. Upstairs you will find 4 bedrooms and 2 full baths. The owner's bedroom is on one entire side of the 2nd level and features a walk in closet and private owner's bath. The basement area has a finished room that is currently being used as an office, but could easily be a 5th bedroom. There is lots of storage space too. The main living area on the first floor has sliding doors that take you to the outdoor living space. This area faces East and offers a large deck that surrounds the 30x16 above ground pool. This would be a great spot to take your morning coffee, sit by the pool and watch the sunrise. It doesn't get any better than that! The home is surrounded by open cornfields to the North and the East and allows for extra privacy. There is a 2 car garage that has space for a workshop area and a 12x10 shed. Some updates to the home include water heater (Dec 2021), roof (2014) and range, microwave and dishwasher (2018). This location puts you 43 minutes from Dublin, 27 minutes from Honda and 21 minutes from Interstate 70.
This property is off market, which means it's not currently listed for sale or rent on Zillow. This may be different from what's available on other websites or public sources.
