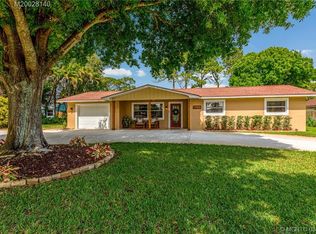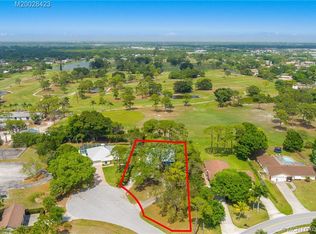Sold for $560,000
$560,000
1743 NW Spruce Ridge Drive, Stuart, FL 34994
4beds
2,380sqft
Single Family Residence
Built in 1977
0.43 Acres Lot
$536,600 Zestimate®
$235/sqft
$6,337 Estimated rent
Home value
$536,600
$483,000 - $596,000
$6,337/mo
Zestimate® history
Loading...
Owner options
Explore your selling options
What's special
Discover this beautifully updated 4-bedroom, 2-bathroom pool home with a 2-car garage, nestled in the highly sought-after North River Shores community in Stuart. Just minutes from downtown Stuart's charming shops and dining, as well as stunning beaches, this home offers the perfect blend of convenience and coastal living. Inside, you'll find ample living space with two inviting living rooms and spacious guest bedrooms. The beautifully remodeled kitchen is a chef's dream, featuring stainless steel appliances, quartz countertops, white shaker soft-close cabinets, a stylish tile backsplash, and a skylight that bathes the space in natural light. The expansive master suite boasts patio access, dual sinks, and a walk-in closet, creating a private retreat. Step outside to your fully fenced backyard oasis, where a covered patio and gorgeous tile deck surround the sparkling in-ground poolan ideal setting for entertaining family and friends.
Zillow last checked: 8 hours ago
Listing updated: August 27, 2025 at 06:34am
Listed by:
Zachary J. Leider 772-285-2617,
LYNQ Real Estate
Bought with:
Zachary J. Leider
LYNQ Real Estate
Source: BeachesMLS,MLS#: RX-11077671 Originating MLS: Beaches MLS
Originating MLS: Beaches MLS
Facts & features
Interior
Bedrooms & bathrooms
- Bedrooms: 4
- Bathrooms: 2
- Full bathrooms: 2
Primary bedroom
- Level: M
- Area: 270 Square Feet
- Dimensions: 15 x 18
Kitchen
- Level: M
- Area: 192 Square Feet
- Dimensions: 12 x 16
Living room
- Level: M
- Area: 315 Square Feet
- Dimensions: 21 x 15
Heating
- Central, Electric
Cooling
- Central Air, Electric
Appliances
- Included: Dishwasher, Microwave, Electric Range, Refrigerator
- Laundry: Inside
Features
- Split Bedroom
- Flooring: Tile, Vinyl
Interior area
- Total structure area: 3,773
- Total interior livable area: 2,380 sqft
Property
Parking
- Total spaces: 2
- Parking features: 2+ Spaces, Driveway, Garage - Attached
- Attached garage spaces: 2
- Has uncovered spaces: Yes
Features
- Stories: 1
- Patio & porch: Covered Patio
- Has private pool: Yes
- Pool features: In Ground
- Fencing: Fenced
- Waterfront features: None
Lot
- Size: 0.43 Acres
- Features: 1/4 to 1/2 Acre
Details
- Parcel number: 303741010013001502
- Zoning: RES
Construction
Type & style
- Home type: SingleFamily
- Architectural style: Ranch
- Property subtype: Single Family Residence
Materials
- Frame, Stucco
- Roof: Comp Shingle
Condition
- Resale
- New construction: No
- Year built: 1977
Utilities & green energy
- Sewer: Public Sewer
- Water: Public
Community & neighborhood
Community
- Community features: Boating, Park
Location
- Region: Stuart
- Subdivision: North River Shores
HOA & financial
HOA
- Has HOA: Yes
- HOA fee: $21 monthly
Other fees
- Application fee: $0
Other
Other facts
- Listing terms: Cash,Conventional,FHA,VA Loan
Price history
| Date | Event | Price |
|---|---|---|
| 8/25/2025 | Sold | $560,000-5.1%$235/sqft |
Source: | ||
| 7/24/2025 | Pending sale | $590,000$248/sqft |
Source: | ||
| 7/9/2025 | Contingent | $590,000$248/sqft |
Source: | ||
| 6/12/2025 | Price change | $590,000-1.5%$248/sqft |
Source: | ||
| 5/29/2025 | Price change | $599,000-1.8%$252/sqft |
Source: | ||
Public tax history
| Year | Property taxes | Tax assessment |
|---|---|---|
| 2024 | $6,620 +1.8% | $375,269 +3% |
| 2023 | $6,503 +3.2% | $364,339 +3% |
| 2022 | $6,301 -0.3% | $353,728 +3% |
Find assessor info on the county website
Neighborhood: North River Shores
Nearby schools
GreatSchools rating
- 7/10Felix A Williams Elementary SchoolGrades: PK-5Distance: 0.9 mi
- 5/10Stuart Middle SchoolGrades: 6-8Distance: 2.7 mi
- 6/10Jensen Beach High SchoolGrades: 9-12Distance: 1 mi

Get pre-qualified for a loan
At Zillow Home Loans, we can pre-qualify you in as little as 5 minutes with no impact to your credit score.An equal housing lender. NMLS #10287.

