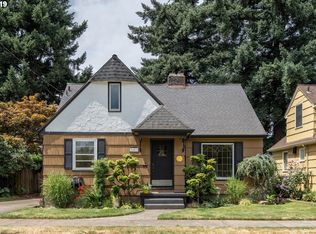Completely remodeled 4-bedroom home w/mstr ste & period charm is ready to move in.Home features include inlaid hdwd floors & mahogany trim.Cherry cabs and stainless appl in kitchen,full home theater system and wine cellar. Priv backyard w/vibrant landscaping is a perfect fit for Springtime solace.A home you have been waiting for close to both Hollywood & Beaumont-Wilshire!
This property is off market, which means it's not currently listed for sale or rent on Zillow. This may be different from what's available on other websites or public sources.
