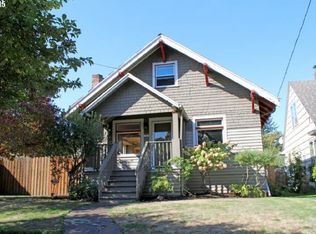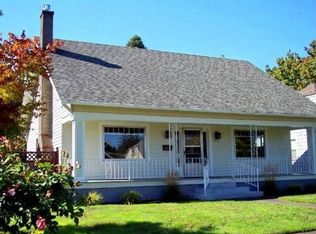Sold
$615,000
1743 NE 57th Ave, Portland, OR 97213
4beds
2,978sqft
Residential, Single Family Residence
Built in 1951
6,098.4 Square Feet Lot
$769,300 Zestimate®
$207/sqft
$3,638 Estimated rent
Home value
$769,300
$700,000 - $846,000
$3,638/mo
Zestimate® history
Loading...
Owner options
Explore your selling options
What's special
Seller is open to negotiating options! Live in the heart of Rose City Park! You don't want to miss this 1951 built charming bungalow recently refreshed with new interior/exterior paint, beautifully revived hardwood floors, new laminate flooring and more. Comfortable floor plan features the primary bedroom on the main level, three large bedrooms on the upper level with a full bathroom. Full basement offers tons of storage, workshop with workbench, laundry and the super cool family room with retro tile floors and bar ready for your finishing touches. Incredible storage throughout including many closets and built-ins. Outdoors you will enjoy the covered patio, yard space and lovely solar-heated above ground pool that is built-in to the large, well designed deck ready for parties and BBQs. Oversized one-car garage plus carport with alley access. All new PEX plumbing throughout the home in January of 2023. New water main in 2022. New gas line in 2016. New A/C installed 12/2018. New gas furnace in 2017. New composition roof installed in 2021 with a transferable 50-year warranty. Schedule your showing appointment today! [Home Energy Score = 1. HES Report at https://rpt.greenbuildingregistry.com/hes/OR10221807]
Zillow last checked: 8 hours ago
Listing updated: January 19, 2024 at 02:08pm
Listed by:
Megan Meagher 503-957-8303,
Keller Williams Realty Professionals
Bought with:
Kimberly Minasian, 200503259
Neighbors Realty
Source: RMLS (OR),MLS#: 23614929
Facts & features
Interior
Bedrooms & bathrooms
- Bedrooms: 4
- Bathrooms: 3
- Full bathrooms: 3
- Main level bathrooms: 1
Primary bedroom
- Features: Ceiling Fan, Hardwood Floors, Double Closet
- Level: Main
- Area: 165
- Dimensions: 11 x 15
Bedroom 2
- Features: Closet, Wallto Wall Carpet
- Level: Upper
- Area: 126
- Dimensions: 9 x 14
Bedroom 3
- Features: Closet, Laminate Flooring
- Level: Upper
- Area: 100
- Dimensions: 10 x 10
Bedroom 4
- Features: Closet, Wallto Wall Carpet
- Level: Upper
- Area: 171
- Dimensions: 9 x 19
Dining room
- Features: Formal, Hardwood Floors
- Level: Main
- Area: 110
- Dimensions: 10 x 11
Family room
- Features: Fireplace
- Level: Lower
- Area: 247
- Dimensions: 13 x 19
Kitchen
- Features: Eating Area, Microwave, Free Standing Range, Free Standing Refrigerator
- Level: Main
- Area: 112
- Width: 14
Living room
- Features: Fireplace, Hardwood Floors
- Level: Main
- Area: 247
- Dimensions: 13 x 19
Heating
- Forced Air, Fireplace(s)
Cooling
- Central Air
Appliances
- Included: Dishwasher, Disposal, Free-Standing Range, Free-Standing Refrigerator, Washer/Dryer, Microwave, Electric Water Heater
- Laundry: Laundry Room
Features
- Ceiling Fan(s), Closet, Sink, Formal, Eat-in Kitchen, Double Closet, Pantry
- Flooring: Hardwood, Laminate, Wall to Wall Carpet, Wood
- Windows: Storm Window(s)
- Basement: Full,Partially Finished,Storage Space
- Number of fireplaces: 2
- Fireplace features: Wood Burning
Interior area
- Total structure area: 2,978
- Total interior livable area: 2,978 sqft
Property
Parking
- Total spaces: 2
- Parking features: Carport, On Street, Garage Door Opener, Detached, Oversized
- Garage spaces: 2
- Has carport: Yes
- Has uncovered spaces: Yes
Accessibility
- Accessibility features: Main Floor Bedroom Bath, Accessibility
Features
- Stories: 3
- Patio & porch: Covered Patio, Deck
- Exterior features: Yard
- Fencing: Fenced
Lot
- Size: 6,098 sqft
- Features: On Busline, SqFt 5000 to 6999
Details
- Parcel number: R156646
Construction
Type & style
- Home type: SingleFamily
- Architectural style: Bungalow
- Property subtype: Residential, Single Family Residence
Materials
- Wood Siding
- Roof: Composition
Condition
- Resale
- New construction: No
- Year built: 1951
Utilities & green energy
- Gas: Gas
- Sewer: Public Sewer
- Water: Public
Community & neighborhood
Location
- Region: Portland
- Subdivision: Rose City Park
Other
Other facts
- Listing terms: Cash,Conventional
- Road surface type: Paved
Price history
| Date | Event | Price |
|---|---|---|
| 1/19/2024 | Sold | $615,000$207/sqft |
Source: | ||
| 12/29/2023 | Pending sale | $615,000$207/sqft |
Source: | ||
| 12/14/2023 | Price change | $615,000-3.6%$207/sqft |
Source: | ||
| 10/31/2023 | Price change | $638,000-1.8%$214/sqft |
Source: | ||
| 9/26/2023 | Listed for sale | $649,900$218/sqft |
Source: | ||
Public tax history
| Year | Property taxes | Tax assessment |
|---|---|---|
| 2025 | $8,439 +3.7% | $313,180 +3% |
| 2024 | $8,135 +4% | $304,060 +3% |
| 2023 | $7,823 +2.2% | $295,210 +3% |
Find assessor info on the county website
Neighborhood: Rose City Park
Nearby schools
GreatSchools rating
- 10/10Rose City ParkGrades: K-5Distance: 0.3 mi
- 6/10Roseway Heights SchoolGrades: 6-8Distance: 1 mi
- 4/10Leodis V. McDaniel High SchoolGrades: 9-12Distance: 1.2 mi
Schools provided by the listing agent
- Elementary: Rose City Park
- Middle: Roseway Heights
- High: Leodis Mcdaniel
Source: RMLS (OR). This data may not be complete. We recommend contacting the local school district to confirm school assignments for this home.
Get a cash offer in 3 minutes
Find out how much your home could sell for in as little as 3 minutes with a no-obligation cash offer.
Estimated market value
$769,300
Get a cash offer in 3 minutes
Find out how much your home could sell for in as little as 3 minutes with a no-obligation cash offer.
Estimated market value
$769,300

