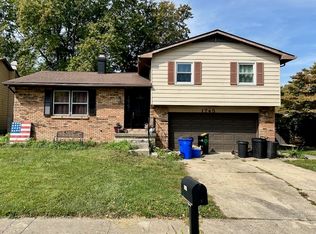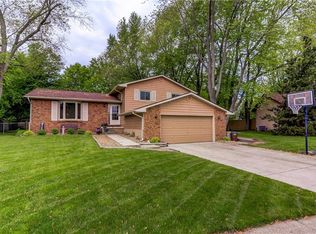Stretch out in this North multi-level with room for everything! From the entry you come to the living room that opens to the dining room and kitchen, go upstairs to the three bedrooms or downstairs to the family room with fireplace. But wait â there is more! The fourth level offers are large lower-level rec room ready for your man-cave complete with bar, pool table and movie screen! Roof was replaced in 2015, brand new carpet just laid throughout the main and upper floor of this home, which also has large bedrooms, 3 bathrooms, including a master bath, a fenced backyard that offers tons of privacy & more.
This property is off market, which means it's not currently listed for sale or rent on Zillow. This may be different from what's available on other websites or public sources.

