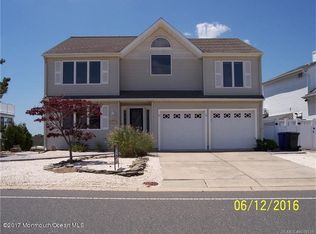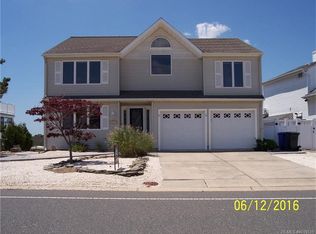Sold for $945,000
$945,000
1743 Mill Creek Road, Manahawkin, NJ 08050
3beds
1,646sqft
Single Family Residence
Built in 1984
6,534 Square Feet Lot
$-- Zestimate®
$574/sqft
$2,794 Estimated rent
Home value
Not available
Estimated sales range
Not available
$2,794/mo
Zestimate® history
Loading...
Owner options
Explore your selling options
What's special
** SEE LAST PIC FOR FULL LIST OF FEATURES! ** INCREDIBLE WATERFRONT LOCATION AND VIEW! ** Welcome to 1743 Mill Creek Road, where the ultimate waterfront retreat awaits! Nestled directly on Mill Creek, this home offers a rare opportunity to embrace the shore lifestyle in one of Beach Haven West's most coveted locations. Imagine evenings filled with iconic sunsets painting the sky, all from the privacy of your west-facing backyard. Perfectly tucked away from the bay's more open waters, yet still just 1-2 minutes away by boat, this property delivers both tranquility and convenience, offering the perfect position for adventure and relaxation alike. Inside, the warm and inviting living spaces feature vaulted ceilings, recessed lighting, and a dramatic floor-to-ceiling stone fireplace that creates a striking focal point. Plantation shutters adorn every window, combining timeless charm with practicality, while the primary suite provides a private sanctuary with a walk-in closet, en-suite bathroom, and its own deck overlooking wide open water views. The upper and lower rear decks, paired with a fully fenced yard, create the ideal setting for hosting gatherings or simply unwinding as the sun dips below the horizon. Whether you're seeking breathtaking water or nature views, or quick and easy bay access by boat, 1743 Mill Creek Road checks all the boxes, and offers a lifestyle of serenity, connection, and unforgettable memories. Don't delay - schedule a private showing to see this special property today!
Zillow last checked: 8 hours ago
Listing updated: September 23, 2025 at 03:38pm
Listed by:
Jackson A Downey 609-709-6094,
C21/ Action Plus Realty
Bought with:
Kevin Farnung, 0342658
Serhant New Jersey LLC
Source: MoreMLS,MLS#: 22501928
Facts & features
Interior
Bedrooms & bathrooms
- Bedrooms: 3
- Bathrooms: 3
- Full bathrooms: 2
- 1/2 bathrooms: 1
Heating
- Natural Gas, Forced Air
Cooling
- Central Air
Features
- Balcony, Ceilings - 9Ft+ 1st Flr, Eat-in Kitchen, Recessed Lighting
- Flooring: Ceramic Tile, Laminate
- Basement: Crawl Space
- Number of fireplaces: 1
Interior area
- Total structure area: 1,646
- Total interior livable area: 1,646 sqft
Property
Parking
- Total spaces: 2
- Parking features: Circular Driveway, Paver Block, Double Wide Drive, Driveway, Off Street
- Attached garage spaces: 2
- Has uncovered spaces: Yes
Features
- Stories: 2
- Exterior features: Balcony, Dock, Outdoor Shower, Lighting
- Fencing: Fenced Area
- Waterfront features: Bulkhead, Creek, Riparian Rights
Lot
- Size: 6,534 sqft
- Dimensions: 67.28 x 100
Details
- Parcel number: 31001475400041
- Zoning description: Residential, Single Family, Neighborhood
Construction
Type & style
- Home type: SingleFamily
- Property subtype: Single Family Residence
Condition
- Year built: 1984
Utilities & green energy
- Sewer: Public Sewer
Community & neighborhood
Location
- Region: Manahawkin
- Subdivision: Eastpoint
Price history
| Date | Event | Price |
|---|---|---|
| 9/23/2025 | Sold | $945,000-2.6%$574/sqft |
Source: | ||
| 8/1/2025 | Pending sale | $969,900$589/sqft |
Source: | ||
| 7/21/2025 | Price change | $969,900-2.9%$589/sqft |
Source: | ||
| 4/30/2025 | Price change | $999,000-9.1%$607/sqft |
Source: | ||
| 2/26/2025 | Price change | $1,099,000-2.3%$668/sqft |
Source: | ||
Public tax history
| Year | Property taxes | Tax assessment |
|---|---|---|
| 2023 | $10,515 +1.4% | $446,700 |
| 2022 | $10,372 | $446,700 |
| 2021 | $10,372 +1.3% | $446,700 |
Find assessor info on the county website
Neighborhood: Beach Haven West
Nearby schools
GreatSchools rating
- NAMeinders Learning CenterGrades: PK-KDistance: 5 mi
- 8/10Southern Reg Middle SchoolGrades: 7-8Distance: 4.5 mi
- 5/10Southern Reg High SchoolGrades: 9-12Distance: 4.7 mi
Schools provided by the listing agent
- Middle: Southern Reg
- High: Southern Reg
Source: MoreMLS. This data may not be complete. We recommend contacting the local school district to confirm school assignments for this home.
Get pre-qualified for a loan
At Zillow Home Loans, we can pre-qualify you in as little as 5 minutes with no impact to your credit score.An equal housing lender. NMLS #10287.

