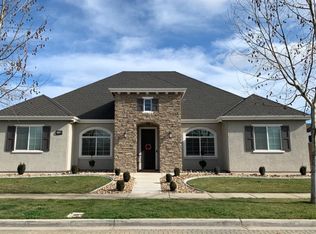Rare Ripon opportunity! This beautiful, Cornerstone home has an attached studio that is over 500 square feet with freshly replaced carpet, full bath, kitchen, garage, and outside access! The studio can be used for a nanny, home office, caregiver, family member, etc. The possibilities are endless! The back and front yards have been spruced up in the last couple of years, and there is a large gate that allows access for small RV, trailer or boat parking. The kitchen has gorgeous, granite countertops with a double oven, and overlooks the family room, perfect for entertaining. And the pantry is GOALS! The bedrooms are spacious, and just wait till you see the master bedroom walk-in closet!! The 3 garages and backyard gate, open to the alley behind the home. And there is a fun park right down the street!
This property is off market, which means it's not currently listed for sale or rent on Zillow. This may be different from what's available on other websites or public sources.
