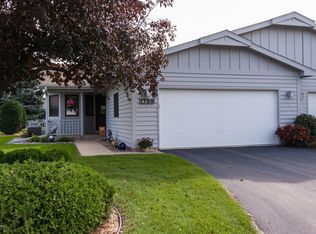Closed
$375,000
1743 Lakeview Dr SW, Rochester, MN 55902
3beds
1,672sqft
Townhouse Side x Side
Built in 1990
3,049.2 Square Feet Lot
$387,900 Zestimate®
$224/sqft
$2,105 Estimated rent
Home value
$387,900
$353,000 - $427,000
$2,105/mo
Zestimate® history
Loading...
Owner options
Explore your selling options
What's special
Reinvigorated within the last few years, this Lakeview townhome is reborn with too many fresh updates and upgrades to list here! Located in a private community that is very welcoming, this home features one-level living with a universal design including widened doorways, LVP throughout, and even a comfort-height dishwasher in a contemporary kitchen that is arranged perfectly. There is an abundance of white cabinetry and granite-topped working surfaces. An adjoining dining area has built-in curios and a picture window. The vaulted, expansive living space is bathed in natural light, includes an attractive electric fireplace feature, and lends access to a three-season porch. A large 3rd bedroom in the loft above has its own half-bath, a walk-in closet, and storage space. The primary bedroom has a walk-in closet, plus an ensuite with walk-in tiled shower and double vanity. A second bedroom with a full bath nearby is great for guests, or the perfect space for an office. Access to the Lake George shoreline and a dock with benches for watching sunsets is included. You’re going to love it here!
Zillow last checked: 8 hours ago
Listing updated: August 21, 2025 at 11:16pm
Listed by:
Denel Ihde-Sparks 507-398-5716,
Re/Max Results
Bought with:
eXp Realty
Source: NorthstarMLS as distributed by MLS GRID,MLS#: 6570848
Facts & features
Interior
Bedrooms & bathrooms
- Bedrooms: 3
- Bathrooms: 3
- Full bathrooms: 1
- 3/4 bathrooms: 1
- 1/2 bathrooms: 1
Bedroom 1
- Level: Main
- Area: 182 Square Feet
- Dimensions: 13.0x14.0
Bedroom 2
- Level: Main
- Area: 144 Square Feet
- Dimensions: 12.0x12.0
Bedroom 3
- Level: Upper
- Area: 227.5 Square Feet
- Dimensions: 13.0x17.5
Dining room
- Level: Main
- Area: 99 Square Feet
- Dimensions: 9.0x11.0
Kitchen
- Level: Main
- Area: 120.75 Square Feet
- Dimensions: 10.5x11.5
Laundry
- Level: Main
- Area: 35.75 Square Feet
- Dimensions: 5.5x6.5
Living room
- Level: Main
- Area: 294 Square Feet
- Dimensions: 14.0x21.0
Patio
- Level: Main
- Area: 80 Square Feet
- Dimensions: 8.0x10.0
Storage
- Level: Upper
Other
- Level: Main
- Area: 135 Square Feet
- Dimensions: 9.0x15.0
Utility room
- Level: Main
- Area: 35.75 Square Feet
- Dimensions: 5.5x6.5
Walk in closet
- Level: Main
- Area: 57.5 Square Feet
- Dimensions: 5.0x11.5
Walk in closet
- Level: Upper
- Area: 20 Square Feet
- Dimensions: 4.0x5.0
Heating
- Forced Air
Cooling
- Central Air
Appliances
- Included: Dishwasher, Dryer, Exhaust Fan, Gas Water Heater, Water Filtration System, Microwave, Range, Refrigerator, Stainless Steel Appliance(s), Washer, Water Softener Owned
Features
- Basement: None
- Number of fireplaces: 1
- Fireplace features: Electric, Living Room
Interior area
- Total structure area: 1,672
- Total interior livable area: 1,672 sqft
- Finished area above ground: 1,672
- Finished area below ground: 0
Property
Parking
- Total spaces: 2
- Parking features: Attached, Asphalt, Floor Drain, Garage, Garage Door Opener, Guest
- Attached garage spaces: 2
- Has uncovered spaces: Yes
- Details: Garage Dimensions (23x24)
Accessibility
- Accessibility features: Doors 36"+, No Stairs External, Partially Wheelchair
Features
- Levels: Two
- Stories: 2
- Patio & porch: Enclosed, Patio, Rear Porch
- Waterfront features: Dock, Lake Front, Road Between Waterfront And Home, Waterfront Num(55000800), Lake Acres(18)
- Body of water: George
Lot
- Size: 3,049 sqft
- Dimensions: 34 x 85
Details
- Foundation area: 1406
- Parcel number: 641042022984
- Zoning description: Residential-Single Family
Construction
Type & style
- Home type: Townhouse
- Property subtype: Townhouse Side x Side
- Attached to another structure: Yes
Materials
- Fiber Cement
- Roof: Age 8 Years or Less
Condition
- Age of Property: 35
- New construction: No
- Year built: 1990
Utilities & green energy
- Electric: 100 Amp Service
- Gas: Natural Gas
- Sewer: City Sewer/Connected
- Water: City Water/Connected
Community & neighborhood
Location
- Region: Rochester
- Subdivision: Townhomes Of Lakeview
HOA & financial
HOA
- Has HOA: Yes
- HOA fee: $190 monthly
- Amenities included: Boat Dock, In-Ground Sprinkler System
- Services included: Dock, Hazard Insurance, Lawn Care, Other, Maintenance Grounds, Snow Removal
- Association name: Townhomes of Lakeview
- Association phone: 952-270-3743
Price history
| Date | Event | Price |
|---|---|---|
| 8/21/2024 | Sold | $375,000$224/sqft |
Source: | ||
| 7/22/2024 | Pending sale | $375,000$224/sqft |
Source: | ||
| 7/19/2024 | Listed for sale | $375,000+21.8%$224/sqft |
Source: | ||
| 4/20/2022 | Sold | $308,000+10%$184/sqft |
Source: | ||
| 4/4/2022 | Pending sale | $279,900$167/sqft |
Source: | ||
Public tax history
| Year | Property taxes | Tax assessment |
|---|---|---|
| 2024 | $3,690 | $295,500 +0.9% |
| 2023 | -- | $293,000 +11.4% |
| 2022 | $3,298 +3.1% | $263,000 +10.6% |
Find assessor info on the county website
Neighborhood: 55902
Nearby schools
GreatSchools rating
- 7/10Bamber Valley Elementary SchoolGrades: PK-5Distance: 0.8 mi
- 9/10Mayo Senior High SchoolGrades: 8-12Distance: 2.1 mi
- 5/10John Adams Middle SchoolGrades: 6-8Distance: 4 mi
Schools provided by the listing agent
- Elementary: Bamber Valley
- Middle: John Adams
- High: Mayo
Source: NorthstarMLS as distributed by MLS GRID. This data may not be complete. We recommend contacting the local school district to confirm school assignments for this home.
Get a cash offer in 3 minutes
Find out how much your home could sell for in as little as 3 minutes with a no-obligation cash offer.
Estimated market value
$387,900
Get a cash offer in 3 minutes
Find out how much your home could sell for in as little as 3 minutes with a no-obligation cash offer.
Estimated market value
$387,900
