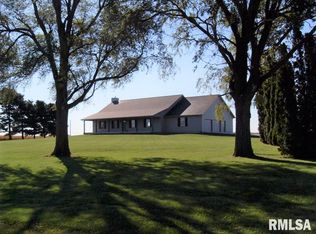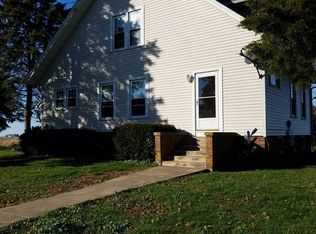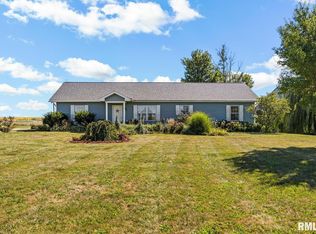Enjoy the serene lifestyle from this newer (finished in 2020) spacious ranch on 3.38 acres. And amenities...WOW!!! Hardwood, maple cabinets with pull-outs, 3 br, 2 full baths, big main level laundry with 2 cabinets and stainless steel sink, hobby room with work table, sewing table, shelving, closet and TV - it could be 4th bedroom; 2 huge porches. And talk about storage - the upper level attic features steel shelving. Rec Room (basement) includes pool table, beautiful bar and stools, ping pong table, BB game, dart board, pub table and stools, Bose speakers, tread mill, quality shelving, TV, bar frig, string lighting, and electric fireplace; an extra refrig and combination refrig/freezer in the extra room off the garage; LP Smart Side 40 year siding, foam insulation, Anderson windows. PLUS a 56'x42' outbuilding with a concrete floor, 200 amp service and 2 12' doors, a chicken coop, a carport and a GENERAC generator that runs the entire house. What a find!! Appliances sold as is.
This property is off market, which means it's not currently listed for sale or rent on Zillow. This may be different from what's available on other websites or public sources.



