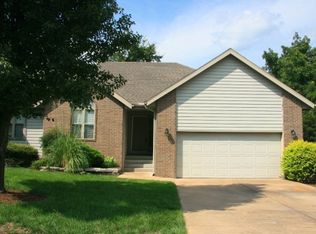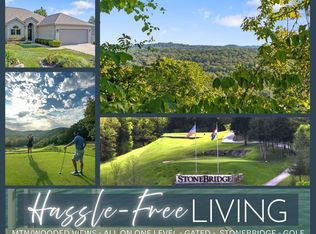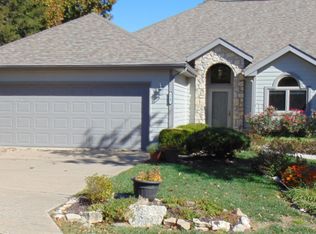Simple single level townhome living in an upscale neighborhood at an affordable price! Relax... Lawncare & landscape maintenance are provided! These single-level patio homes rarely come available, so act fast! Enjoy 3 bedrooms, 2 baths, attached 2 car garage & new roof in this stylishly updated home. Enjoy remarkable Ozark Mountain views from your back deck or through big windows which welcome lots of natural light. Living room with big windows, tray ceilings, & cozy fireplace. The light & bright open concept kitchen with new appliances offers ample counter space. Beautiful master suite with tray ceiling and a walk-in closet with upgraded organization system. All of the first class Stonebridge amenities: golf, gated entry, clubhouse, pools, parks, trails, tennis, fitness!
This property is off market, which means it's not currently listed for sale or rent on Zillow. This may be different from what's available on other websites or public sources.


