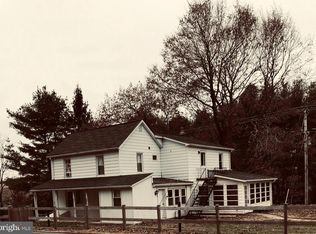Sold for $559,900
$559,900
1743 Brodbeck Rd, Hampstead, MD 21074
4beds
2,200sqft
Single Family Residence
Built in 1964
1.88 Acres Lot
$591,600 Zestimate®
$255/sqft
$2,803 Estimated rent
Home value
$591,600
$562,000 - $621,000
$2,803/mo
Zestimate® history
Loading...
Owner options
Explore your selling options
What's special
Welcome to your idyllic retreat in Hampstead, MD! This charming single-family home, nestled on a sprawling 1.88-acre lot with picturesque farm views, is a true gem of suburban living. Built in 1964, this residence seamlessly blends classic charm with modern updates, offering 2200 sq. ft of tastefully designed living space. Step inside to discover a recently updated interior that exudes warmth and sophistication. The living room, adorned with a cozy fireplace, and the versatile gathering room with French doors to the backyard provide the perfect spaces for relaxation and entertainment. The heart of the home, a brand-new kitchen with sleek cabinetry and top-notch appliances, opens to a covered patio—a delightful spot for al fresco dining. With 4 bedrooms and 3 baths, this home is tailored for comfort and convenience. Freshly painted walls and new flooring add a touch of luxury throughout. The 1080 sq. ft unfinished basement offers endless possibilities. Outside, a vast backyard beckons, providing a private haven for play and relaxation. A 2-car detached garage and workshop/outbuilding add practicality to this dreamy property.
Zillow last checked: 8 hours ago
Listing updated: April 12, 2024 at 02:30pm
Listed by:
Denise Hayes 410-984-7602,
Long & Foster Real Estate, Inc.,
Listing Team: The Hayes Group At Long & Foster Real Estate, Inc.
Bought with:
Debra Hayne, 653930
Northrop Realty
Source: Bright MLS,MLS#: MDCR2018126
Facts & features
Interior
Bedrooms & bathrooms
- Bedrooms: 4
- Bathrooms: 3
- Full bathrooms: 3
- Main level bathrooms: 2
- Main level bedrooms: 3
Basement
- Area: 1080
Heating
- Heat Pump, Electric
Cooling
- Central Air, Electric
Appliances
- Included: Oven/Range - Electric, Dishwasher, Microwave, Water Heater, Electric Water Heater
- Laundry: In Basement
Features
- Attic, Ceiling Fan(s), Dining Area, Entry Level Bedroom, Kitchen Island, Primary Bath(s), Recessed Lighting, Soaking Tub, Upgraded Countertops, Walk-In Closet(s), Bathroom - Stall Shower, Crown Molding, Eat-in Kitchen, Bathroom - Tub Shower, Dry Wall
- Flooring: Luxury Vinyl, Carpet, Ceramic Tile
- Doors: Sliding Glass, French Doors, Six Panel, Storm Door(s)
- Windows: Wood Frames
- Basement: Unfinished
- Number of fireplaces: 1
- Fireplace features: Brick
Interior area
- Total structure area: 3,280
- Total interior livable area: 2,200 sqft
- Finished area above ground: 2,200
- Finished area below ground: 0
Property
Parking
- Total spaces: 8
- Parking features: Garage Faces Front, Asphalt, Driveway, Paved, Off Street, Detached
- Garage spaces: 4
- Has uncovered spaces: Yes
- Details: Garage Sqft: 528
Accessibility
- Accessibility features: None
Features
- Levels: Multi/Split,Three
- Stories: 3
- Patio & porch: Patio
- Exterior features: Lighting
- Pool features: None
- Has view: Yes
- View description: Pasture
Lot
- Size: 1.88 Acres
- Features: Front Yard, Interior Lot, Landscaped, Rear Yard
Details
- Additional structures: Above Grade, Below Grade, Outbuilding
- Parcel number: 0708011389
- Zoning: RESIDENTIAL
- Special conditions: Real Estate Owned
Construction
Type & style
- Home type: SingleFamily
- Property subtype: Single Family Residence
Materials
- Brick, Vinyl Siding, Block
- Foundation: Block
- Roof: Asphalt
Condition
- Good
- New construction: No
- Year built: 1964
- Major remodel year: 2023
Utilities & green energy
- Electric: 200+ Amp Service
- Sewer: Septic Exists
- Water: Well
Community & neighborhood
Security
- Security features: Smoke Detector(s)
Location
- Region: Hampstead
- Subdivision: Hampstead
Other
Other facts
- Listing agreement: Exclusive Right To Sell
- Listing terms: Cash,FHA,Conventional,VA Loan
- Ownership: Fee Simple
- Road surface type: Black Top
Price history
| Date | Event | Price |
|---|---|---|
| 4/11/2024 | Sold | $559,900+133.3%$255/sqft |
Source: | ||
| 1/11/2021 | Sold | $239,997-7.3%$109/sqft |
Source: Public Record Report a problem | ||
| 10/11/2019 | Listing removed | $259,008$118/sqft |
Source: Auction.com Report a problem | ||
| 10/9/2019 | Price change | $259,008-0.1%$118/sqft |
Source: Auction.com Report a problem | ||
| 10/8/2019 | Price change | $259,158-0.1%$118/sqft |
Source: Auction.com Report a problem | ||
Public tax history
| Year | Property taxes | Tax assessment |
|---|---|---|
| 2025 | $4,239 +5.9% | $373,200 +5.3% |
| 2024 | $4,004 +5.6% | $354,333 +5.6% |
| 2023 | $3,791 +6% | $335,467 +6% |
Find assessor info on the county website
Neighborhood: 21074
Nearby schools
GreatSchools rating
- 7/10Hampstead Elementary SchoolGrades: PK-5Distance: 1.6 mi
- 6/10North Carroll Middle SchoolGrades: 6-8Distance: 1.4 mi
- 8/10Manchester Valley High SchoolGrades: 9-12Distance: 2.1 mi
Schools provided by the listing agent
- Elementary: Hampstead
- Middle: North Carroll
- High: Manchester Valley
- District: Carroll County Public Schools
Source: Bright MLS. This data may not be complete. We recommend contacting the local school district to confirm school assignments for this home.
Get a cash offer in 3 minutes
Find out how much your home could sell for in as little as 3 minutes with a no-obligation cash offer.
Estimated market value$591,600
Get a cash offer in 3 minutes
Find out how much your home could sell for in as little as 3 minutes with a no-obligation cash offer.
Estimated market value
$591,600
