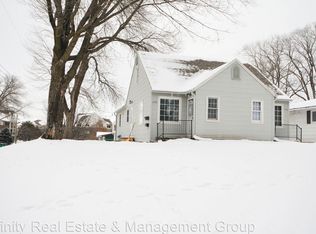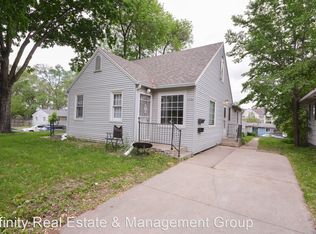Closed
$280,000
1743 1st St NW, Rochester, MN 55901
3beds
1,440sqft
Single Family Residence
Built in 1954
6,534 Square Feet Lot
$275,500 Zestimate®
$194/sqft
$1,815 Estimated rent
Home value
$275,500
$262,000 - $289,000
$1,815/mo
Zestimate® history
Loading...
Owner options
Explore your selling options
What's special
Contemporary, clean, and turnkey ranch home in Uptown – You can see the Saint Mary’s Hospital Campus! In a desirable open design concept, the living area with a large picture window, hardwood flooring and neutral décor that flows into a modern kitchen complete with stainless appliances and island breakfast bar. Completing the main level are two bedrooms, a full bath, and access to the fenced backyard from an enjoyable deck! The lower level includes a good-sized family room, third bedroom currently used as the primary, and a ¾ bath with low-entry shower. An additional space of over 200 sq ft combines laundry, storage, and newer mechanicals. This property’s location has a Walk Score of 69 and a Bike Score of 77 with short distances to shopping and dining, plus fast access to the heart of downtown via the Second Street bridge!
Zillow last checked: 8 hours ago
Listing updated: May 11, 2025 at 12:26am
Listed by:
Denel Ihde-Sparks 507-398-5716,
Re/Max Results
Bought with:
Scott Lecy
Re/Max Results
Source: NorthstarMLS as distributed by MLS GRID,MLS#: 6516504
Facts & features
Interior
Bedrooms & bathrooms
- Bedrooms: 3
- Bathrooms: 2
- Full bathrooms: 1
- 3/4 bathrooms: 1
Bedroom 1
- Level: Main
- Area: 103.5 Square Feet
- Dimensions: 9.0x11.5
Bedroom 2
- Level: Main
- Area: 92 Square Feet
- Dimensions: 8.0x11.5
Bedroom 3
- Level: Basement
- Area: 105 Square Feet
- Dimensions: 10.0x10.5
Deck
- Level: Main
- Area: 120 Square Feet
- Dimensions: 10.0x12.0
Family room
- Level: Basement
- Area: 192.5 Square Feet
- Dimensions: 11.0x17.5
Kitchen
- Level: Main
- Area: 138 Square Feet
- Dimensions: 11.5x12.0
Laundry
- Level: Basement
- Area: 99 Square Feet
- Dimensions: 9.0x11
Living room
- Level: Main
- Area: 187 Square Feet
- Dimensions: 11.0x17.0
Storage
- Level: Basement
- Area: 110 Square Feet
- Dimensions: 10.0x11.0
Storage
- Level: Basement
- Area: 18 Square Feet
- Dimensions: 4.0x4.5
Utility room
- Level: Basement
Heating
- Forced Air
Cooling
- Central Air
Appliances
- Included: Dishwasher, Disposal, Gas Water Heater, Microwave, Range, Refrigerator, Stainless Steel Appliance(s)
Features
- Basement: Egress Window(s),Finished,Full,Storage Space
Interior area
- Total structure area: 1,440
- Total interior livable area: 1,440 sqft
- Finished area above ground: 720
- Finished area below ground: 515
Property
Parking
- Total spaces: 1
- Parking features: Attached, Concrete, Garage Door Opener
- Attached garage spaces: 1
- Has uncovered spaces: Yes
- Details: Garage Dimensions (10x24)
Accessibility
- Accessibility features: None
Features
- Levels: One
- Stories: 1
- Patio & porch: Deck
- Fencing: Chain Link,Full
Lot
- Size: 6,534 sqft
- Dimensions: 51 x 126
Details
- Additional structures: Storage Shed
- Foundation area: 720
- Parcel number: 743434024612
- Zoning description: Residential-Single Family
Construction
Type & style
- Home type: SingleFamily
- Property subtype: Single Family Residence
Materials
- Metal Siding
Condition
- Age of Property: 71
- New construction: No
- Year built: 1954
Utilities & green energy
- Electric: 100 Amp Service
- Gas: Natural Gas
- Sewer: City Sewer/Connected
- Water: City Water/Connected
Community & neighborhood
Location
- Region: Rochester
- Subdivision: West Zumbro Add
HOA & financial
HOA
- Has HOA: No
Price history
| Date | Event | Price |
|---|---|---|
| 5/10/2024 | Sold | $280,000-3.4%$194/sqft |
Source: | ||
| 4/17/2024 | Pending sale | $289,900$201/sqft |
Source: | ||
| 4/11/2024 | Listed for sale | $289,900$201/sqft |
Source: | ||
| 3/16/2024 | Pending sale | $289,900$201/sqft |
Source: | ||
| 3/14/2024 | Listed for sale | $289,900+9%$201/sqft |
Source: | ||
Public tax history
| Year | Property taxes | Tax assessment |
|---|---|---|
| 2024 | $2,618 | $197,300 -3.9% |
| 2023 | -- | $205,400 +15.7% |
| 2022 | $2,038 +21.6% | $177,600 +19.8% |
Find assessor info on the county website
Neighborhood: 55901
Nearby schools
GreatSchools rating
- 6/10Bishop Elementary SchoolGrades: PK-5Distance: 1.4 mi
- 5/10John Marshall Senior High SchoolGrades: 8-12Distance: 0.8 mi
- 5/10John Adams Middle SchoolGrades: 6-8Distance: 2.2 mi
Schools provided by the listing agent
- Elementary: Harriet Bishop
- Middle: John Adams
- High: John Marshall
Source: NorthstarMLS as distributed by MLS GRID. This data may not be complete. We recommend contacting the local school district to confirm school assignments for this home.
Get a cash offer in 3 minutes
Find out how much your home could sell for in as little as 3 minutes with a no-obligation cash offer.
Estimated market value
$275,500
Get a cash offer in 3 minutes
Find out how much your home could sell for in as little as 3 minutes with a no-obligation cash offer.
Estimated market value
$275,500

