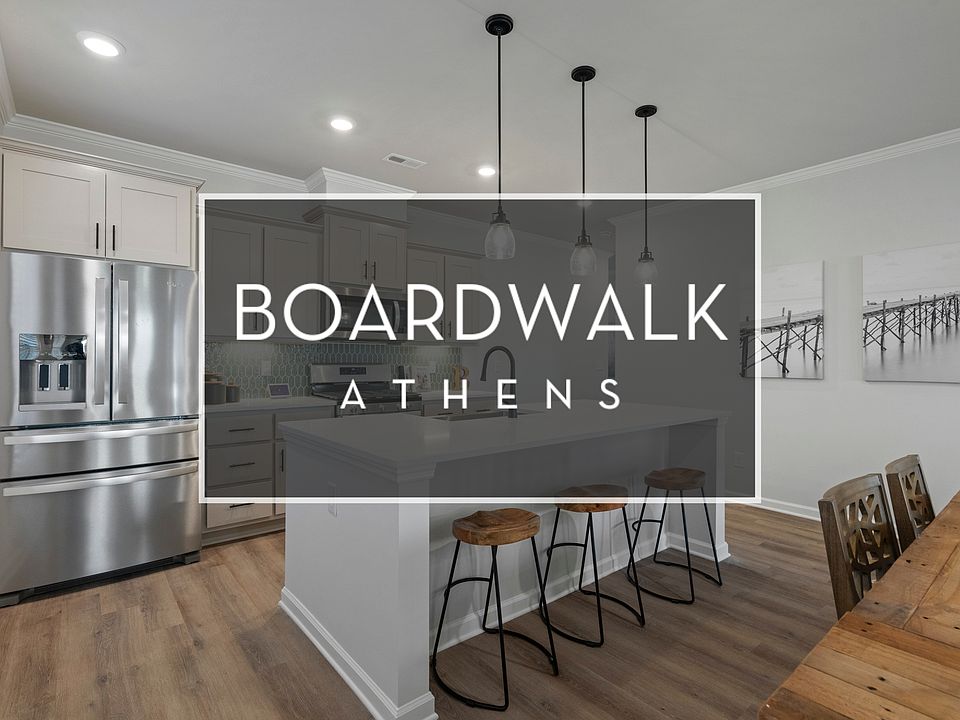4.99% FHA/VA or 5.49% conv. fixed rate programs available while funds last!! MOVE IN READY! -The WHITESTONE- a charming 3 bed, 2.5 bath + bonus room! This plan features our Lifestyle Triangle, joining together the living, dining, & kitchen. Designer kitchen equipped with soft close cabinets and drawers, gas stove, granite counters, large island, SS whirlpool appliances, w/ tile backsplash. Large secluded master bedroom on main level with a luxury En-suite bathroom w/ split vanity sinks!! Formal living on main level w/ a large bonus room upstairs providing additional gathering space for guests. Remaining 2 bedrooms and full bath on 2nd level. Seller pays up to $3,500 in CC with Silverton MTG
New construction
$339,900
17428 Chelsea St, Athens, AL 35611
3beds
2,487sqft
Single Family Residence
Built in ----
6,534 Square Feet Lot
$-- Zestimate®
$137/sqft
$29/mo HOA
What's special
Large islandLarge secluded master bedroomSplit vanity sinksLifestyle triangleSs whirlpool appliancesEn-suite bathroomGas stove
- 260 days
- on Zillow |
- 164 |
- 2 |
Zillow last checked: 7 hours ago
Listing updated: July 10, 2025 at 10:43am
Listed by:
Chapman Olive 256-724-0111,
Capstone Realty
Source: ValleyMLS,MLS#: 21874959
Travel times
Schedule tour
Select your preferred tour type — either in-person or real-time video tour — then discuss available options with the builder representative you're connected with.
Select a date
Facts & features
Interior
Bedrooms & bathrooms
- Bedrooms: 3
- Bathrooms: 3
- Full bathrooms: 2
- 1/2 bathrooms: 1
Primary bedroom
- Level: First
- Area: 224
- Dimensions: 16 x 14
Bedroom 2
- Level: Second
- Area: 110
- Dimensions: 11 x 10
Bedroom 3
- Level: Second
- Area: 132
- Dimensions: 12 x 11
Kitchen
- Level: First
- Area: 130
- Dimensions: 13 x 10
Living room
- Level: First
- Area: 224
- Dimensions: 16 x 14
Heating
- Central 2
Cooling
- Central 2
Features
- 9’ Ceiling, Crown Mold, Sitting Area, Granite Countertop, Kitchen Island, Open Floorplan
- Flooring: LVP, Carpet
- Has basement: No
- Has fireplace: No
- Fireplace features: None
Interior area
- Total interior livable area: 2,487 sqft
Video & virtual tour
Property
Parking
- Total spaces: 2
- Parking features: Carport, Garage Faces Rear
- Carport spaces: 2
Features
- Levels: Two
- Stories: 2
Lot
- Size: 6,534 Square Feet
Details
- Parcel number: 1002044003009000
Construction
Type & style
- Home type: SingleFamily
- Property subtype: Single Family Residence
Materials
- Foundation: Slab
Condition
- New Construction
- New construction: Yes
Details
- Builder name: LEGACY HOMES
Utilities & green energy
- Sewer: Public Sewer
- Water: Public
Community & HOA
Community
- Subdivision: Boardwalk - N
HOA
- Has HOA: Yes
- HOA fee: $350 annually
- HOA name: Southern Property Management Group
Location
- Region: Athens
Financial & listing details
- Price per square foot: $137/sqft
- Tax assessed value: $77,000
- Annual tax amount: $616
- Date on market: 11/8/2024
About the community
Experience Better Living.
From $304,900! Welcome to Boardwalk - Athens newest mixed-use community by Legacy Homes! Located just west of the new Athens High School near the intersection of Hwy 31 and Pryor, Boardwalk is a premier neighborhood by Legacy Homes - the only home builder in North Alabama to receive the Best in Business Award every year since 2016!
Featuring energy-efficient homes with open floor plans, kitchen islands, flex rooms, covered patios and more, Boardwalk offers the perfect balance of location, design and value in the heart of Athens!
Homes in Boardwalk feature Craftsman and Cottage-style homes with rear alleyways garages on the back of homes. Boardwalk will be a pedestrian-friendly community with large 5 ft. wide sidewalks and tree-lined streets.
A new, city park is currently in the planning stages and will be located just next door to Boardwalk. The park will feature large shade trees, walking trails, a festival lawn, as well as picnic and playground areas.
With a convenient location and minutes to Downtown Athens or I-65, Boardwalk offers quick access to great restaurants, wonderful schools, and convenient shopping.
Plans, pricing, and more will be updated soon!
Build Your Legacy.®
Agency: Capstone Realty
Source: Legacy Homes Alabama

