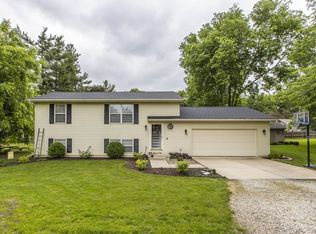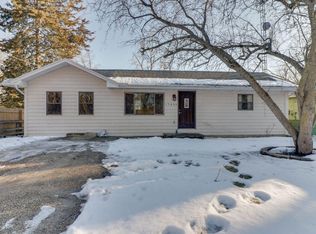Open Concept all brick ranch at Lake Bloomington! This adorable, remodeled home has three bedrooms and a 24x24 attached garage. Kitchen completely new with hickory cabinets, stainless steel appliances, and new countertops in 2014. All new flooring throughout the home. Custom tile shower with glass doors in the new bathroom. Beautiful landscaping and outdoor fire pit to enjoy those relaxing lake nights on your double lot. New aluminum soffit and fascia installed 2017. Come Live the Lake Life!
This property is off market, which means it's not currently listed for sale or rent on Zillow. This may be different from what's available on other websites or public sources.


