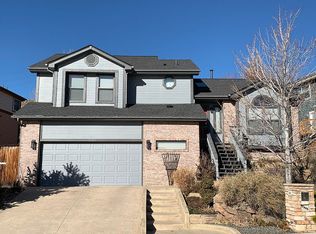VIEWS! ! APPRAISED IN MAY 2018 FOR $765,000, this home is a builder's special, built for comfort and passive energy conservation as taught by SERI / NREL. New Champion windows, impact-resistant siding, shaded front porch with water feature -- all just a 1.5 mile walk to downtown along Table Mountain open space! Enjoy all that open space has to offer - sledding, and snow shoeing just outside your back yard; mountain biking through South Table Mountain Park (1,472 acres); and deer/elk within viewing distance from your dining room and master bedroom. Master five-piece bath fully remodeled with vaulted ceilings - and of course VIEWS of the front range from your master suite! Walking distance to public transportation, shopping, and restaurants. Established Koi pond in back and water fountain in front. Includes newer granite counter tops, maple cabinets, hardwood floors, carpet and paint. If you want to make this your future home, act now! Open space is a precious commodity!
This property is off market, which means it's not currently listed for sale or rent on Zillow. This may be different from what's available on other websites or public sources.
