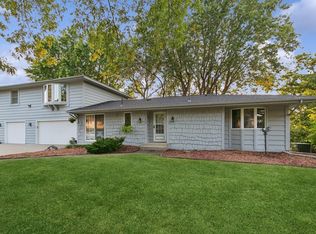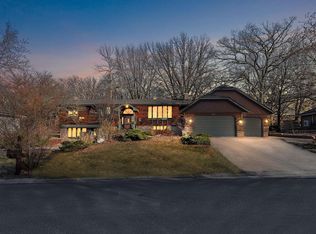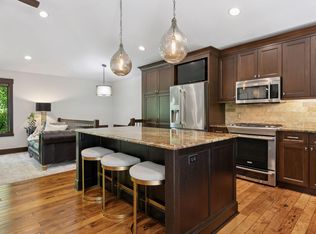Closed
$430,000
17425 Java Ct N, Lakeville, MN 55044
4beds
2,148sqft
Single Family Residence
Built in 1961
0.36 Acres Lot
$434,900 Zestimate®
$200/sqft
$2,832 Estimated rent
Home value
$434,900
$413,000 - $457,000
$2,832/mo
Zestimate® history
Loading...
Owner options
Explore your selling options
What's special
Charming 4BR 3BA impeccably updated rambler situated on quiet cul-de-sac, makes a perfect fit for
families of all sizes. Three BR on 1 level! The home features a large owners suite w/walk-in closet,
newly remodeled bath including double vanities, luxury tile, walk-in shower, abundant built in storage!
Updates throughout home include new windows, siding, front elevation cedar/stacked stone, & new front door, new roof, 90% eff-furnace. Kitchen features newer upgraded kitchen cabinets, granite, tile
backsplash, lighting, SS appliances, gas range/double ovens, 6 panel wood doors, new carpet, tile, luxury
vinyl, engineered HW. LL features built-in wet bar, gas FP, surround sound hard wired perfect for
entertaining! LL walkout to patio, plumbed for hot tub. Addl LL room perfect for exercise room or
storage! A large deck overlooks a tranquil wooded backyard, perfect to relax & enjoy the outdoors!
Cement parking pad for boat or camper, storage shed, & oversized heated 2-car garage.
Zillow last checked: 8 hours ago
Listing updated: June 22, 2024 at 07:43pm
Listed by:
Lisa Doyle 612-670-9898,
Bridge Realty, LLC
Bought with:
Paula Swirtz
Realty Group LLC
Source: NorthstarMLS as distributed by MLS GRID,MLS#: 6371782
Facts & features
Interior
Bedrooms & bathrooms
- Bedrooms: 4
- Bathrooms: 3
- Full bathrooms: 2
- 3/4 bathrooms: 1
Bedroom 1
- Level: Main
- Area: 112 Square Feet
- Dimensions: 12x9'4
Bedroom 2
- Level: Main
- Area: 108 Square Feet
- Dimensions: 12x9
Bedroom 3
- Level: Main
- Area: 110.25 Square Feet
- Dimensions: 10'6x10'6
Bedroom 4
- Level: Lower
- Area: 176.17 Square Feet
- Dimensions: 14x12'7
Deck
- Level: Main
- Area: 194.79 Square Feet
- Dimensions: 10'67x12'6
Dining room
- Level: Lower
- Area: 90.25 Square Feet
- Dimensions: 9'6x9'6
Exercise room
- Level: Lower
- Area: 77 Square Feet
- Dimensions: 11x7
Family room
- Level: Lower
- Area: 304.17 Square Feet
- Dimensions: 24'4x12'6
Kitchen
- Level: Main
- Area: 169.79 Square Feet
- Dimensions: 13'7x12'6
Living room
- Level: Main
- Area: 273.39 Square Feet
- Dimensions: 21'7x12'8
Patio
- Level: Lower
- Area: 111.04 Square Feet
- Dimensions: 10'10x10'3
Heating
- Forced Air
Cooling
- Central Air
Appliances
- Included: Dishwasher, Disposal, Dryer, Microwave, Range, Refrigerator, Washer
Features
- Basement: Finished,Walk-Out Access
- Number of fireplaces: 2
Interior area
- Total structure area: 2,148
- Total interior livable area: 2,148 sqft
- Finished area above ground: 1,174
- Finished area below ground: 974
Property
Parking
- Total spaces: 2
- Parking features: Attached, Garage Door Opener, Heated Garage
- Attached garage spaces: 2
- Has uncovered spaces: Yes
Accessibility
- Accessibility features: None
Features
- Levels: One
- Stories: 1
Lot
- Size: 0.36 Acres
- Dimensions: 110 x 128 x 118 x 140
Details
- Foundation area: 1174
- Parcel number: 222750002150
- Zoning description: Residential-Single Family
Construction
Type & style
- Home type: SingleFamily
- Property subtype: Single Family Residence
Materials
- Brick/Stone, Wood Siding
- Roof: Age 8 Years or Less
Condition
- Age of Property: 63
- New construction: No
- Year built: 1961
Utilities & green energy
- Gas: Natural Gas
- Sewer: City Sewer/Connected
- Water: City Water/Connected
Community & neighborhood
Location
- Region: Lakeville
HOA & financial
HOA
- Has HOA: No
Price history
| Date | Event | Price |
|---|---|---|
| 6/15/2023 | Sold | $430,000+7.5%$200/sqft |
Source: | ||
| 5/22/2023 | Pending sale | $400,000$186/sqft |
Source: | ||
| 5/18/2023 | Listed for sale | $400,000+40.4%$186/sqft |
Source: | ||
| 2/19/2020 | Sold | $285,000+24.7%$133/sqft |
Source: Public Record Report a problem | ||
| 5/17/2010 | Sold | $228,500-8.6%$106/sqft |
Source: | ||
Public tax history
| Year | Property taxes | Tax assessment |
|---|---|---|
| 2023 | $3,794 +2.1% | $352,600 +0.7% |
| 2022 | $3,716 +10.8% | $350,100 +19% |
| 2021 | $3,354 +0.9% | $294,100 +8.7% |
Find assessor info on the county website
Neighborhood: 55044
Nearby schools
GreatSchools rating
- 7/10Huddleston Elementary SchoolGrades: K-5Distance: 0.8 mi
- 6/10Kenwood Trail Middle SchoolGrades: 6-8Distance: 2 mi
- 10/10Lakeville North High SchoolGrades: 9-12Distance: 2.5 mi
Get a cash offer in 3 minutes
Find out how much your home could sell for in as little as 3 minutes with a no-obligation cash offer.
Estimated market value
$434,900
Get a cash offer in 3 minutes
Find out how much your home could sell for in as little as 3 minutes with a no-obligation cash offer.
Estimated market value
$434,900


