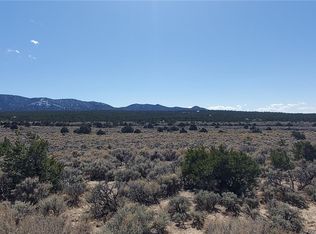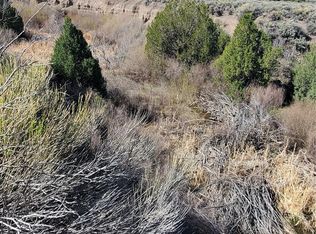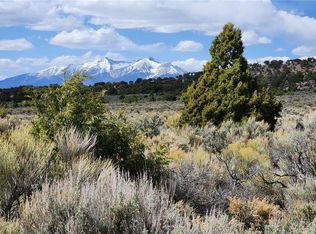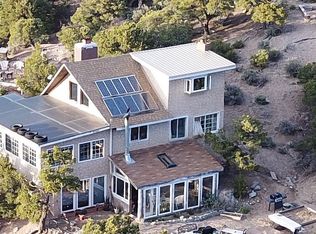One of a kind property, that you have to truly see in person to fully understand all the amazing features and amenities. Come tour this stunning, custom 3 story, 4 bed, 3 bath home in Costilla County with incredible mountain views. Eastern White Cedar Log construction on a steel reinforced, Superior Precast foundation. Upscale Kitchen (1 year since remodel) with custom maple cabinetry, Brazilian Granite Countertops, and top of the line appliances. Newly remodeled Master Bath with custom Hickory cabinets, Corian Sahara counters, custom Kohler sinks and a Jacuzzi tub among other high end finishes. The First floor is 1700 plus sq. ft. with 1 bedroom, 1 bath, and living room/rec room. Home also features a loft library, 2nd floor living room, 3rd floor family room, and 2 offices. Custom throughout, this property offers shop/RV storage with It's own 1 bed/1 bath luxury apartment/ guest house on top adding an additional 400 square feet of living space! Outside you'll find Horse Corrals, a fenced yard, excellent well, large, over sized septic, high end solar and wind power system with a 25 KW generator. (over 80k invested in the power system alone!) Main deck was just refinished, with upper deck about to be refinished soon. Incredible views, and endless outdoor opportunities. Well maintained, year round county roads. This off grid executive mountain home is exactly the oasis you've been looking for!
This property is off market, which means it's not currently listed for sale or rent on Zillow. This may be different from what's available on other websites or public sources.




