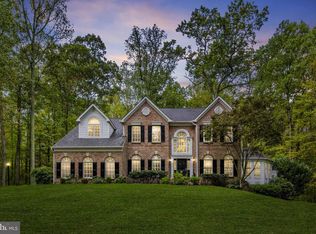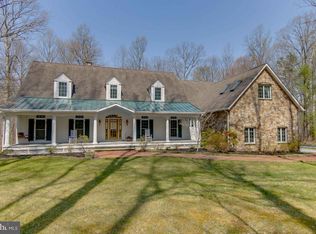Sold for $985,000
$985,000
17420 Wesley Chapel Rd, Monkton, MD 21111
4beds
7,350sqft
Single Family Residence
Built in 1999
1.12 Acres Lot
$987,100 Zestimate®
$134/sqft
$4,901 Estimated rent
Home value
$987,100
$898,000 - $1.08M
$4,901/mo
Zestimate® history
Loading...
Owner options
Explore your selling options
What's special
Nestled in one of Monkton’s most desirable neighborhoods, this stunning all-brick home offers approximately 5,200 square feet of luxurious living space above grade and an additional 2,150 square feet in the lower level. Designed to evoke the charm of an English Country Home, it is set on a truly exceptional lot with breathtaking views of the 137-acre Wesley Chapel Woods community and one of the nicest lots you will find in Monkton and Wesley Chapel Woods. The expansive grounds are a serene blend of lush gardens, mature trees, and open green spaces, creating a park-like setting that is perfect for enjoying the wildlife and peaceful scenery throughout the year. Inside, this sun-filled residence boasts detailed moldings, soaring ceilings, and large palladium-style windows that seamlessly connect the interior with the surrounding beauty. The open floor plan flows effortlessly from room to room, ideal for both everyday living and entertaining. Highlights of the main level include a bright sun-lit living room with vaulted ceilings and custom box molding, a 19' x 15' sunroom with panoramic views, and a spacious family room with a raised hearth brick fireplace. A large kitchen with a breakfast room leads to a screened porch and deck, while a 21' x 14' office with a separate entrance offers versatile potential as an in-law suite or guest quarters. Upstairs, the generously sized primary suite offers a private retreat, with a luxurious en-suite bathroom and hallway to the other bedrooms, two additional full bathrooms, and a 2nd staircase leading to the Kitchen/Breakfast Room. The lower level expands the living space even further, featuring a second family room, an expansive game room, a large wet bar, and a fourth full bathroom—perfect for entertaining. With ample storage and a walkout design, this lower level provides both practicality and space for all your needs. Outdoor living is equally impressive, with the large deck, bluestone patio, and beautifully landscaped gardens, making this home a perfect oasis for hosting gatherings or enjoying a quiet evening. The home is equipped with a propane generator and separate guest parking, adding both convenience and peace of mind. This exceptional property offers the ultimate in luxury, comfort, and privacy, set within one of the best locations in the highly sought-after Wesley Chapel Woods community.
Zillow last checked: 8 hours ago
Listing updated: June 06, 2025 at 10:19pm
Listed by:
Stuart Frantz 410-746-7094,
Cummings & Co. Realtors,
Co-Listing Agent: Laura M. Ball 410-458-5748,
Cummings & Co. Realtors
Bought with:
Monti Joines, RS294070
Berkshire Hathaway HomeServices Homesale Realty
Source: Bright MLS,MLS#: MDBC2118346
Facts & features
Interior
Bedrooms & bathrooms
- Bedrooms: 4
- Bathrooms: 5
- Full bathrooms: 4
- 1/2 bathrooms: 1
- Main level bathrooms: 1
Primary bedroom
- Features: Attached Bathroom, Balcony Access, Soaking Tub, Bathroom - Walk-In Shower, Double Sink, Flooring - Ceramic Tile
- Level: Upper
- Area: 315 Square Feet
- Dimensions: 21 x 15
Bedroom 2
- Features: Flooring - Carpet, Cathedral/Vaulted Ceiling, Bathroom - Walk-In Shower
- Level: Upper
- Area: 168 Square Feet
- Dimensions: 14 x 12
Bedroom 3
- Features: Flooring - Carpet
- Level: Upper
- Area: 182 Square Feet
- Dimensions: 14 x 13
Bedroom 4
- Features: Walk-In Closet(s), Recessed Lighting, Flooring - Carpet
- Level: Upper
- Area: 156 Square Feet
- Dimensions: 13 x 12
Bathroom 2
- Features: Flooring - Ceramic Tile, Double Sink, Bathroom - Tub Shower
- Level: Upper
Bathroom 3
- Features: Flooring - Ceramic Tile, Bathroom - Walk-In Shower
- Level: Upper
Breakfast room
- Features: Built-in Features, Crown Molding, Flooring - Ceramic Tile, Recessed Lighting, Wet Bar
- Level: Main
- Area: 224 Square Feet
- Dimensions: 16 x 14
Dining room
- Features: Flooring - HardWood, Crown Molding
- Level: Main
- Area: 180 Square Feet
- Dimensions: 15 x 12
Family room
- Features: Ceiling Fan(s), Crown Molding, Fireplace - Gas, Flooring - Carpet
- Level: Main
- Area: 330 Square Feet
- Dimensions: 22 x 15
Family room
- Features: Flooring - Carpet, Wet Bar, Lighting - Wall sconces
- Level: Lower
- Area: 360 Square Feet
- Dimensions: 30 x 12
Foyer
- Features: Flooring - Marble, Cathedral/Vaulted Ceiling, Lighting - Wall sconces
- Level: Main
- Area: 108 Square Feet
- Dimensions: 12 x 9
Other
- Features: Bathroom - Stall Shower, Flooring - Ceramic Tile
- Level: Lower
Game room
- Features: Chair Rail, Flooring - Carpet, Lighting - Wall sconces
- Level: Lower
- Area: 221 Square Feet
- Dimensions: 17 x 13
Kitchen
- Features: Built-in Features, Flooring - Ceramic Tile, Eat-in Kitchen, Recessed Lighting, Lighting - Ceiling, Pantry
- Level: Main
- Area: 252 Square Feet
- Dimensions: 18 x 14
Living room
- Features: Flooring - HardWood, Cathedral/Vaulted Ceiling, Crown Molding
- Level: Main
- Area: 221 Square Feet
- Dimensions: 17 x 13
Office
- Features: Built-in Features, Crown Molding, Flooring - Carpet, Recessed Lighting
- Level: Main
- Area: 294 Square Feet
- Dimensions: 21 x 14
Screened porch
- Features: Ceiling Fan(s)
- Level: Main
- Area: 238 Square Feet
- Dimensions: 17 x 14
Storage room
- Features: Built-in Features
- Level: Lower
- Area: 288 Square Feet
- Dimensions: 18 x 16
Storage room
- Features: Built-in Features
- Level: Lower
- Area: 247 Square Feet
- Dimensions: 19 x 13
Other
- Features: Cathedral/Vaulted Ceiling, Flooring - Ceramic Tile, Recessed Lighting
- Level: Main
- Area: 285 Square Feet
- Dimensions: 19 x 15
Heating
- Forced Air, Baseboard, Programmable Thermostat, Natural Gas
Cooling
- Central Air, Ceiling Fan(s), Electric
Appliances
- Included: Cooktop, Dishwasher, Dryer, Ice Maker, Microwave, Double Oven, Self Cleaning Oven, Oven/Range - Electric, Water Heater
- Laundry: Main Level, Washer In Unit, Dryer In Unit
Features
- Soaking Tub, Bathroom - Stall Shower, Breakfast Area, Built-in Features, Ceiling Fan(s), Chair Railings, Crown Molding, Family Room Off Kitchen, Open Floorplan, Formal/Separate Dining Room, Eat-in Kitchen, Kitchen - Gourmet, Kitchen Island, Kitchen - Table Space, Pantry, Primary Bath(s), Recessed Lighting, Wainscotting, Walk-In Closet(s), Other, Cathedral Ceiling(s), Tray Ceiling(s), 9'+ Ceilings, 2 Story Ceilings, Vaulted Ceiling(s)
- Flooring: Hardwood, Carpet, Ceramic Tile, Wood
- Doors: French Doors, Sliding Glass
- Windows: Bay/Bow, Double Pane Windows, Wood Frames, Palladian, Window Treatments
- Basement: Partial,Connecting Stairway,Finished,Interior Entry,Exterior Entry,Sump Pump,Walk-Out Access,Other
- Number of fireplaces: 1
- Fireplace features: Brick, Gas/Propane
Interior area
- Total structure area: 8,070
- Total interior livable area: 7,350 sqft
- Finished area above ground: 5,200
- Finished area below ground: 2,150
Property
Parking
- Total spaces: 8
- Parking features: Garage Faces Side, Inside Entrance, Oversized, Driveway, Private, Attached, Other
- Attached garage spaces: 2
- Uncovered spaces: 6
Accessibility
- Accessibility features: Accessible Entrance, Other
Features
- Levels: Three
- Stories: 3
- Patio & porch: Deck, Porch, Screened, Screened Porch
- Exterior features: Balcony
- Pool features: None
- Has view: Yes
- View description: Panoramic
Lot
- Size: 1.12 Acres
- Features: Cul-De-Sac, Landscaped, Open Lot, Wooded, Premium, Rear Yard, Other, Backs to Trees
Details
- Additional structures: Above Grade, Below Grade
- Parcel number: 04102300002281
- Zoning: RC
- Zoning description: Residential
- Special conditions: Standard
Construction
Type & style
- Home type: SingleFamily
- Architectural style: Colonial,Traditional
- Property subtype: Single Family Residence
Materials
- Brick
- Foundation: Block
- Roof: Asphalt,Shingle
Condition
- Excellent
- New construction: No
- Year built: 1999
Utilities & green energy
- Electric: 200+ Amp Service, Generator
- Sewer: On Site Septic
- Water: Well
- Utilities for property: Cable Connected, Propane, Underground Utilities, Cable
Community & neighborhood
Security
- Security features: Electric Alarm, Motion Detectors
Location
- Region: Monkton
- Subdivision: Wesley Chapel Woods
HOA & financial
HOA
- Has HOA: Yes
- HOA fee: $1,500 annually
- Association name: WESLEY CHAPEL WOODS
Other
Other facts
- Listing agreement: Exclusive Right To Sell
- Listing terms: Cash,Conventional
- Ownership: Fee Simple
Price history
| Date | Event | Price |
|---|---|---|
| 6/6/2025 | Sold | $985,000-8.4%$134/sqft |
Source: | ||
| 4/21/2025 | Contingent | $1,075,000$146/sqft |
Source: | ||
| 4/2/2025 | Price change | $1,075,000-8.5%$146/sqft |
Source: | ||
| 3/15/2025 | Price change | $1,175,000-7.8%$160/sqft |
Source: | ||
| 2/27/2025 | Price change | $1,275,000-7.3%$173/sqft |
Source: | ||
Public tax history
| Year | Property taxes | Tax assessment |
|---|---|---|
| 2025 | $11,552 -2.2% | $1,045,400 +7.2% |
| 2024 | $11,817 +7.8% | $974,967 +7.8% |
| 2023 | $10,963 +8.4% | $904,533 +8.4% |
Find assessor info on the county website
Neighborhood: 21111
Nearby schools
GreatSchools rating
- 10/10Sparks Elementary SchoolGrades: K-5Distance: 5.7 mi
- 9/10Hereford Middle SchoolGrades: 6-8Distance: 3.9 mi
- 10/10Hereford High SchoolGrades: 9-12Distance: 3.5 mi
Schools provided by the listing agent
- Elementary: Sparks
- Middle: Hereford
- High: Hereford
- District: Baltimore County Public Schools
Source: Bright MLS. This data may not be complete. We recommend contacting the local school district to confirm school assignments for this home.
Get a cash offer in 3 minutes
Find out how much your home could sell for in as little as 3 minutes with a no-obligation cash offer.
Estimated market value$987,100
Get a cash offer in 3 minutes
Find out how much your home could sell for in as little as 3 minutes with a no-obligation cash offer.
Estimated market value
$987,100

