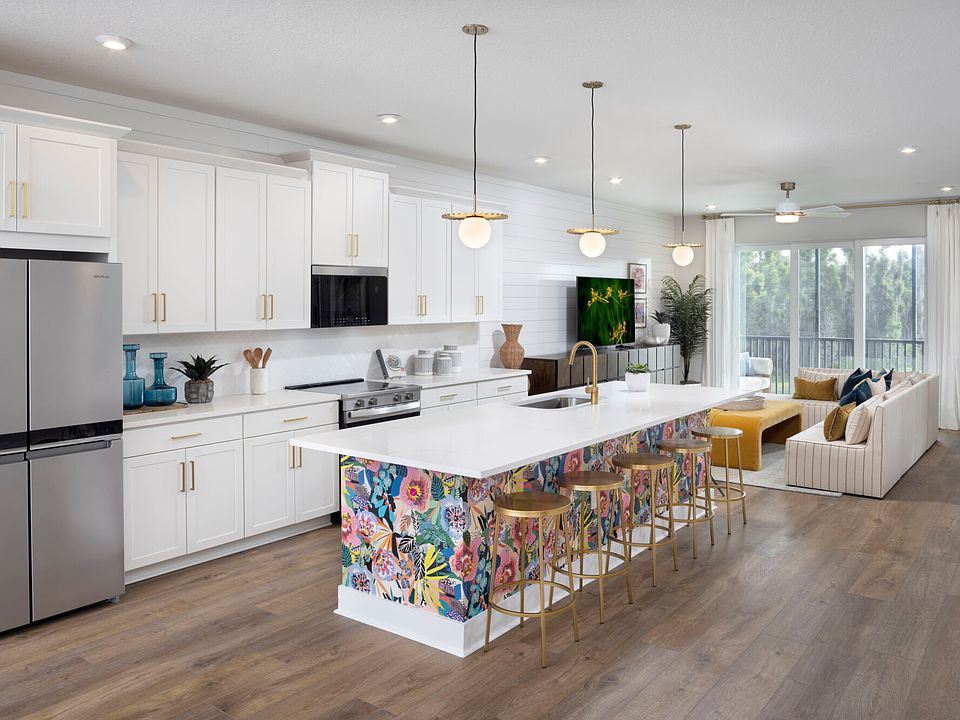The Oceangrove II plan is the largest condo available in the community with 2 bedrooms, 2 baths, a study, a 2-car garage, and condominium ownership. This open floorplan offers optimized living spaces and is perfect for entertaining guests for a few hours or days. The entrance of this home features a welcoming covered entry or convenient owner's garage access. The main living area is just up the stairs. The executive kitchen is adjacent to the dining area and Great Room and includes an island with a breakfast bar. With designer cabinets painted Greyhound, a darker gray color, lightly veined quartz countertops and unique tile backsplash, this kitchen is a show stopper. A covered balcony is located just outside the Great Room and provides the opportunity to enjoy the beautiful Florida weather and air. The primary suite is a quiet retreat with a well-appointed bath and walk-in closet. The secondary bathroom has a walk-in shower instead of tub/shower combo. The study includes a closet and provides a versatile space for a home office, den or 3rd bedroom.
New construction
Special offer
$399,000
17420 Moonflower Dr UNIT 201, Venice, FL 34293
2beds
1,721sqft
Condominium
Built in 2025
-- sqft lot
$391,200 Zestimate®
$232/sqft
$-- HOA
Newly built
No waiting required — this home is brand new and ready for you to move in.
What's special
Covered balconyUnique tile backsplashQuartz countertopsWell-appointed bathOpen floorplanVersatile spaceCovered entry
This home is based on the Oceangrove II plan.
Call: (941) 541-8418
- 160 days |
- 73 |
- 0 |
Zillow last checked: October 13, 2025 at 05:27pm
Listing updated: October 13, 2025 at 05:27pm
Listed by:
Mattamy Homes
Source: Mattamy Homes
Travel times
Schedule tour
Select your preferred tour type — either in-person or real-time video tour — then discuss available options with the builder representative you're connected with.
Facts & features
Interior
Bedrooms & bathrooms
- Bedrooms: 2
- Bathrooms: 2
- Full bathrooms: 2
Features
- Walk-In Closet(s)
Interior area
- Total interior livable area: 1,721 sqft
Video & virtual tour
Property
Parking
- Total spaces: 2
- Parking features: Garage
- Garage spaces: 2
Features
- Levels: 2.0
- Stories: 2
Construction
Type & style
- Home type: Condo
- Property subtype: Condominium
Condition
- New Construction
- New construction: Yes
- Year built: 2025
Details
- Builder name: Mattamy Homes
Community & HOA
Community
- Subdivision: Lakespur at Wellen Park
HOA
- Has HOA: Yes
Location
- Region: Venice
Financial & listing details
- Price per square foot: $232/sqft
- Date on market: 5/9/2025
About the community
Pool
New beautifully decorated models are now open! Elevate your lifestyle with a new thoughtfully designed condo in the ideally located Lakespur neighborhood in Wellen Park. Here you will discover the best of southwest Florida living with low maintenance homes and fun-filled amenities that include a pool, shaded cabanas, paw park, and more. Mattamys condos are bright and airy, and perfect for everyday living or entertaining. A short drive from world-class beaches, parks and golf, Mattamy Homes at Lakespur is close to Downtown Wellen's lakefront shopping, dining and entertainment. Looking for more options? Discover our single-family homes in Parrisheach offering comfort and convenience in another thriving Southwest Florida community.
Fall Sales Event Going On Now!
Find your Perfect Home this fall. Explore Quick Move-In and Ready-to-Build homes with limited-time savings during our Fall Sales Event.Source: Mattamy Homes
