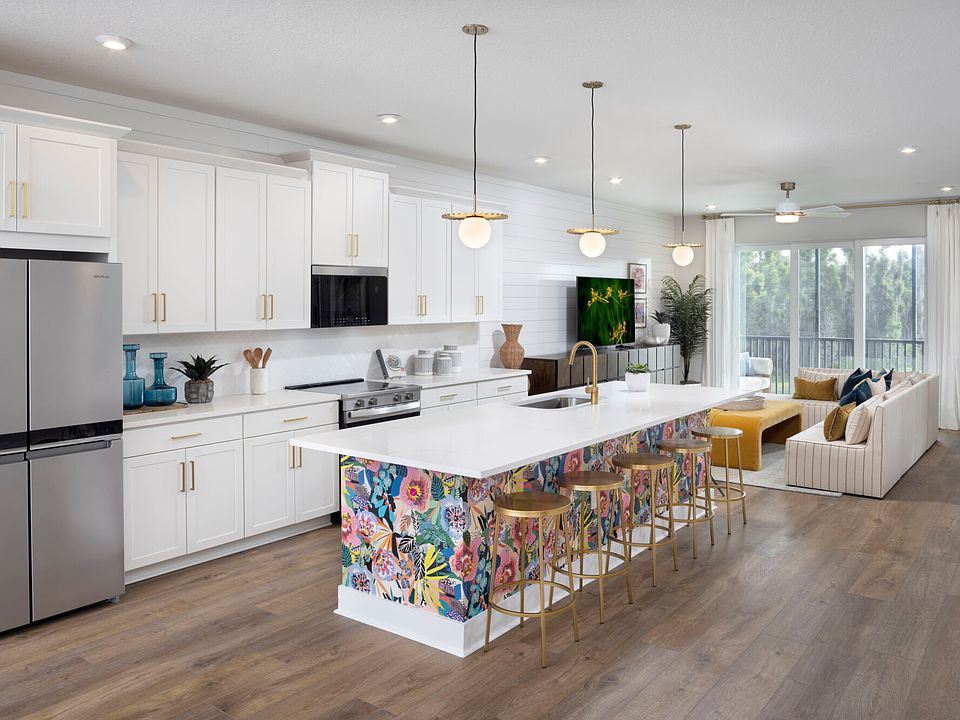The Delmar II is a first-floor condo that features 1,341 square feet of thoughtfully designed living space with 2 bedrooms, 2 baths, and a 1-car garage. This low-maintenance home features a designer kitchen that includes a spacious island with a breakfast bar that comfortably sits 5 people. The kitchen flows seamlessly to the dining area and Great Room. Three large windows provide an abundance of natural light into the home. The primary suite is sunbathed by 3 large windows and features a private bath with a generous walk-in closet. The 2nd bedroom is located conveniently near the 2nd full bath. The covered lanai provides a beautiful setting to enjoy the beautiful Florida weather. Floorplan and rendering are preliminary.
New construction
Special offer
$309,000
17420 Moonflower Dr UNIT 102, Venice, FL 34293
2beds
1,341sqft
Condominium
Built in 2025
-- sqft lot
$305,000 Zestimate®
$230/sqft
$-- HOA
Newly built
No waiting required — this home is brand new and ready for you to move in.
What's special
Covered lanaiAbundance of natural light
This home is based on the Delmar II plan.
Call: (941) 541-8418
- 224 days |
- 117 |
- 8 |
Zillow last checked: 8 hours ago
Listing updated: 8 hours ago
Listed by:
Mattamy Homes
Source: Mattamy Homes
Travel times
Schedule tour
Select your preferred tour type — either in-person or real-time video tour — then discuss available options with the builder representative you're connected with.
Facts & features
Interior
Bedrooms & bathrooms
- Bedrooms: 2
- Bathrooms: 2
- Full bathrooms: 2
Features
- Walk-In Closet(s)
Interior area
- Total interior livable area: 1,341 sqft
Video & virtual tour
Property
Parking
- Total spaces: 1
- Parking features: Garage
- Garage spaces: 1
Features
- Levels: 1.0
- Stories: 1
Construction
Type & style
- Home type: Condo
- Property subtype: Condominium
Condition
- New Construction
- New construction: Yes
- Year built: 2025
Details
- Builder name: Mattamy Homes
Community & HOA
Community
- Subdivision: Lakespur at Wellen Park
HOA
- Has HOA: Yes
Location
- Region: Venice
Financial & listing details
- Price per square foot: $230/sqft
- Date on market: 3/7/2025
About the community
Pool
New beautifully decorated models are now open! Elevate your lifestyle with a new thoughtfully designed condo in the ideally located Lakespur neighborhood in Wellen Park. Here you will discover the best of southwest Florida living with low maintenance homes and fun-filled amenities that include a pool, shaded cabanas, paw park, and more. Mattamys condos are bright and airy, and perfect for everyday living or entertaining. A short drive from world-class beaches, parks and golf, Mattamy Homes at Lakespur is close to Downtown Wellen's lakefront shopping, dining and entertainment. Looking for more options? Discover our single-family homes in Parrisheach offering comfort and convenience in another thriving Southwest Florida community.
Hometown Heroes
A Special Thank You to Our Hometown HeroesSource: Mattamy Homes
