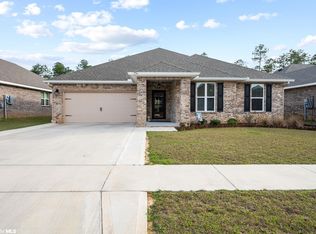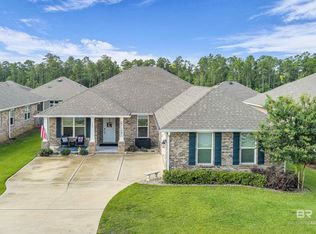Closed
$360,000
1742 Versant Loop, Foley, AL 36535
3beds
2,261sqft
Residential
Built in 2021
9,191.16 Square Feet Lot
$361,600 Zestimate®
$159/sqft
$2,395 Estimated rent
Home value
$361,600
$344,000 - $383,000
$2,395/mo
Zestimate® history
Loading...
Owner options
Explore your selling options
What's special
Come see where modern design meets comfort in this beautifully upgraded home! This open-concept Clover floor plan offers a seamless flow from the moment you step inside.Upon entry, you'll find a dedicated home office on one side and a private alcove featuring a guest bedroom and full bath on the other. The home then opens up to a formal dining room with an elegant coffered ceiling, leading into a spacious great room that seamlessly connects to the kitchen and breakfast nook. The chef’s kitchen boasts a stylish backsplash, quartz countertops, and an upgraded fingerprint-resistant appliance package.The primary suite is a true retreat, featuring a coffered ceiling and a luxurious ensuite bath complete with a tiled shower and garden tub. A third bedroom is conveniently located near the garage entrance, with another full bathroom nearby.This home features EVP flooring throughout with plush carpet in the bedrooms. The owners have added custom upgrades, including a built-in entertainment center with an electric fireplace, custom barn doors, additional garage shelving, an extended outdoor patio, and a fully fenced backyard.One of the best features? This property backs up to protected land that will never be developed, offering privacy and serene views!Don't miss your chance to own this stunning home—schedule your showing today!Buyer to verify all information during due diligence. Buyer to verify all information during due diligence.
Zillow last checked: 8 hours ago
Listing updated: March 31, 2025 at 11:06am
Listed by:
Madison Gill PHONE:251-263-1227,
JPAR Gulf Coast - Spanish Fort,
Adrienne Gill 251-262-3176,
JPAR Gulf Coast - Spanish Fort
Bought with:
Owen Shivers
Portside Realty, LLC
Source: Baldwin Realtors,MLS#: 373197
Facts & features
Interior
Bedrooms & bathrooms
- Bedrooms: 3
- Bathrooms: 3
- Full bathrooms: 3
- Main level bedrooms: 3
Primary bedroom
- Features: Walk-In Closet(s), Balcony/Patio
- Level: Main
- Area: 280
- Dimensions: 20 x 14
Bedroom 2
- Level: Main
- Area: 144
- Dimensions: 12 x 12
Bedroom 3
- Level: Main
- Area: 132
- Dimensions: 12 x 11
Primary bathroom
- Features: Double Vanity, Soaking Tub, Separate Shower, Private Water Closet
Dining room
- Level: Main
Kitchen
- Level: Main
- Area: 165
- Dimensions: 11 x 15
Heating
- Heat Pump
Cooling
- Electric, Power Roof Vent, SEER 14
Appliances
- Included: Dishwasher, Disposal, Microwave, Electric Range, Refrigerator w/Ice Maker, ENERGY STAR Qualified Appliances
Features
- Ceiling Fan(s), High Ceilings, Split Bedroom Plan
- Flooring: Carpet, Vinyl
- Windows: Double Pane Windows
- Has basement: No
- Number of fireplaces: 1
- Fireplace features: Electric, Living Room
Interior area
- Total structure area: 2,261
- Total interior livable area: 2,261 sqft
Property
Parking
- Total spaces: 2
- Parking features: Attached, Garage, Garage Door Opener
- Has attached garage: Yes
- Covered spaces: 2
Features
- Levels: One
- Stories: 1
- Patio & porch: Covered, Rear Porch
- Fencing: Fenced
- Has view: Yes
- View description: None
- Waterfront features: No Waterfront
Lot
- Size: 9,191 sqft
- Dimensions: 100 x 120 x 53 x 120
- Features: Less than 1 acre, Subdivided
Details
- Parcel number: 5405220000002.050
- Zoning description: Single Family Residence
Construction
Type & style
- Home type: SingleFamily
- Architectural style: Craftsman
- Property subtype: Residential
Materials
- Brick, Fortified-Gold
- Foundation: Slab
- Roof: Composition,Dimensional
Condition
- Resale
- New construction: No
- Year built: 2021
Utilities & green energy
- Sewer: Public Sewer
- Water: Public
Community & neighborhood
Security
- Security features: Smoke Detector(s)
Community
- Community features: None
Location
- Region: Foley
- Subdivision: Ledgewick
HOA & financial
HOA
- Has HOA: Yes
- HOA fee: $250 annually
- Services included: Association Management, Insurance, Maintenance Grounds
Other
Other facts
- Ownership: Whole/Full
Price history
| Date | Event | Price |
|---|---|---|
| 3/31/2025 | Sold | $360,000-2.7%$159/sqft |
Source: | ||
| 2/17/2025 | Price change | $369,900-1.4%$164/sqft |
Source: | ||
| 1/27/2025 | Listed for sale | $375,000-1.1%$166/sqft |
Source: | ||
| 3/27/2024 | Listing removed | -- |
Source: | ||
| 3/11/2024 | Price change | $379,000-1.3%$168/sqft |
Source: | ||
Public tax history
| Year | Property taxes | Tax assessment |
|---|---|---|
| 2025 | $1,121 +6.5% | $35,320 +6.3% |
| 2024 | $1,052 -2.6% | $33,240 -2.5% |
| 2023 | $1,080 | $34,100 +67.2% |
Find assessor info on the county website
Neighborhood: 36535
Nearby schools
GreatSchools rating
- 4/10Foley Elementary SchoolGrades: PK-6Distance: 2 mi
- 4/10Foley Middle SchoolGrades: 7-8Distance: 2 mi
- 7/10Foley High SchoolGrades: 9-12Distance: 3.5 mi
Schools provided by the listing agent
- Elementary: Foley Elementary
- Middle: Foley Middle
- High: Foley High
Source: Baldwin Realtors. This data may not be complete. We recommend contacting the local school district to confirm school assignments for this home.

Get pre-qualified for a loan
At Zillow Home Loans, we can pre-qualify you in as little as 5 minutes with no impact to your credit score.An equal housing lender. NMLS #10287.
Sell for more on Zillow
Get a free Zillow Showcase℠ listing and you could sell for .
$361,600
2% more+ $7,232
With Zillow Showcase(estimated)
$368,832
