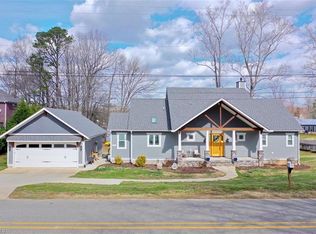Sold for $860,000
$860,000
1742 Riverview Rd, Lexington, NC 27292
3beds
3,531sqft
Single Family Residence, Residential
Built in 2011
0.49 Acres Lot
$881,400 Zestimate®
$--/sqft
$2,465 Estimated rent
Home value
$881,400
$740,000 - $1.05M
$2,465/mo
Zestimate® history
Loading...
Owner options
Explore your selling options
What's special
PRISTINE 3500+/- htd sq ft home w/ manicured yard AND MOST FURNISHINGS REMAIN! Enjoy beautiful sunsets on multi-level deck. Bright interior w/ lots of light. Updated 2022 gourmet kitchen w/ huge island leads to a cozy LR w/ gas fireplace. LRG primary BRDM w/ spacious walk-in closet w/ built-ins. Finished UPSTAIRS SPACE in 2021 & offers a full BTHRM, & plenty of flex space. Landscape w/ exterior lighting 2021 & 2023! New covered & enlarged composite floater dock 2022 w/ walk-in steps to enjoy quiet floating/swimming in cove with 6+ft water. New roof, concrete driveway & walkway in 2021! 2022 heat pump. Reclaimed Old Crowe Distillery in Frankfurt, KY wood floors. Invisible fence located in front, back and side yard (would need to install a receiver/transmitter)! Perfect for your furry pets! Walk-up storage in garage attic! Driveway easement right of home for additional parking. Forming sand bar at mouth of Swearing Creek w/ red/green channel markers w/ approx. 9ft depth at full pond.
Zillow last checked: 8 hours ago
Listing updated: May 08, 2025 at 11:14am
Listed by:
John Beck 704-453-1208,
John Christian Luxury Real Estate
Bought with:
Dawn McGuinn, 229164
Platinum Properties of NC, LLC
Source: Triad MLS,MLS#: 1164136 Originating MLS: Winston-Salem
Originating MLS: Winston-Salem
Facts & features
Interior
Bedrooms & bathrooms
- Bedrooms: 3
- Bathrooms: 4
- Full bathrooms: 3
- 1/2 bathrooms: 1
- Main level bathrooms: 3
Primary bedroom
- Level: Main
- Dimensions: 21.92 x 13.83
Bedroom 2
- Level: Main
- Dimensions: 12.25 x 13.75
Bedroom 3
- Level: Main
- Dimensions: 14.58 x 13.83
Bedroom 4
- Level: Second
- Dimensions: 17.33 x 19.58
Bonus room
- Level: Second
- Dimensions: 47.58 x 25.58
Dining room
- Level: Main
- Dimensions: 12.25 x 12.92
Kitchen
- Level: Main
- Dimensions: 13.58 x 16.83
Living room
- Level: Main
- Dimensions: 21.33 x 20.17
Other
- Level: Main
- Dimensions: 11.83 x 14.58
Office
- Level: Second
- Dimensions: 11.83 x 10
Heating
- Heat Pump, Zoned, Multiple Systems, Electric, Natural Gas
Cooling
- Central Air, Heat Pump, Zoned, Multi Units, Wall Unit(s)
Appliances
- Included: Microwave, Dishwasher, Disposal, Exhaust Fan, Range, Gas Cooktop, Electric Water Heater
- Laundry: Dryer Connection, Main Level, Washer Hookup
Features
- Built-in Features, Ceiling Fan(s), Dead Bolt(s), Freestanding Tub, Soaking Tub, Kitchen Island, Pantry, Separate Shower
- Flooring: Carpet, Wood
- Basement: Crawl Space
- Attic: Partially Floored,Permanent Stairs,Walk-In
- Number of fireplaces: 1
- Fireplace features: Gas Log, Living Room
Interior area
- Total structure area: 3,531
- Total interior livable area: 3,531 sqft
- Finished area above ground: 3,531
Property
Parking
- Total spaces: 2
- Parking features: Garage, Driveway, Garage Door Opener, Attached
- Attached garage spaces: 2
- Has uncovered spaces: Yes
Features
- Levels: Two
- Stories: 2
- Patio & porch: Porch
- Exterior features: Lighting, Sprinkler System
- Pool features: None
- Fencing: None,Invisible
- Has view: Yes
- View description: Lake
- Has water view: Yes
- Water view: Lake
- Waterfront features: Lake Privileges, Lake Front, Lake
Lot
- Size: 0.49 Acres
Details
- Additional structures: Gazebo, Pier
- Parcel number: 06030C00D0043000
- Zoning: RA2
- Special conditions: Owner Sale
- Other equipment: Irrigation Equipment
Construction
Type & style
- Home type: SingleFamily
- Architectural style: Traditional
- Property subtype: Single Family Residence, Residential
Materials
- Vinyl Siding
Condition
- Year built: 2011
Utilities & green energy
- Sewer: Septic Tank
- Water: Public
Community & neighborhood
Security
- Security features: Security System, Smoke Detector(s)
Location
- Region: Lexington
- Subdivision: Riverview Acres
Other
Other facts
- Listing agreement: Exclusive Right To Sell
- Listing terms: Cash,Conventional,FHA,VA Loan
Price history
| Date | Event | Price |
|---|---|---|
| 5/8/2025 | Sold | $860,000-3.3% |
Source: | ||
| 4/9/2025 | Pending sale | $889,000 |
Source: | ||
| 4/4/2025 | Price change | $889,000-1.1% |
Source: | ||
| 3/17/2025 | Price change | $899,000-3.2% |
Source: | ||
| 2/7/2025 | Listed for sale | $929,000-3.6%$263/sqft |
Source: | ||
Public tax history
| Year | Property taxes | Tax assessment |
|---|---|---|
| 2025 | $3,073 | $458,670 |
| 2024 | $3,073 | $458,670 |
| 2023 | $3,073 | $458,670 |
Find assessor info on the county website
Neighborhood: 27292
Nearby schools
GreatSchools rating
- 4/10Southmont Elementary SchoolGrades: PK-5Distance: 2.2 mi
- 8/10Central Davidson MiddleGrades: 6-8Distance: 6.2 mi
- 3/10Central Davidson HighGrades: 9-12Distance: 6.2 mi
Schools provided by the listing agent
- Elementary: Southmont
- Middle: Central Davidson
- High: Central Davidson
Source: Triad MLS. This data may not be complete. We recommend contacting the local school district to confirm school assignments for this home.
Get pre-qualified for a loan
At Zillow Home Loans, we can pre-qualify you in as little as 5 minutes with no impact to your credit score.An equal housing lender. NMLS #10287.
Sell for more on Zillow
Get a Zillow Showcase℠ listing at no additional cost and you could sell for .
$881,400
2% more+$17,628
With Zillow Showcase(estimated)$899,028
