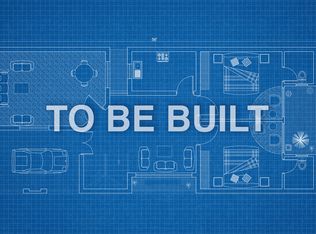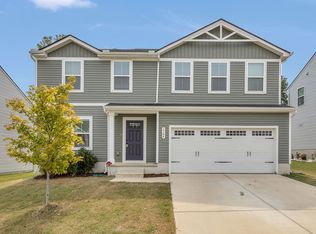Closed
$389,000
1742 Quail Run Way, Spring Hill, TN 37174
4beds
1,903sqft
Single Family Residence, Residential
Built in 2022
10,454.4 Square Feet Lot
$399,400 Zestimate®
$204/sqft
$2,300 Estimated rent
Home value
$399,400
$379,000 - $419,000
$2,300/mo
Zestimate® history
Loading...
Owner options
Explore your selling options
What's special
STILL SHOWING AND ACCEPTING BACK-UP OFFERS! Pristine and immaculate describes this 1-yr new, ready-to-move-in home close to I-65 right off Hwy 412. Sellers opted for all the upgrades possible including extra large premium lot backed up to a beautiful row of trees, kitchen & bathroom cabinets, granite counters, kitchen vent to outside, luxury vinyl plank flooring & extended patio size of 10x14. All appliances are staying if buyer wants them. Recessed lighting throughout, Nest thermostat and wired for AT&T Fiber. Home also has custom roller shades and shelving in the garage. NO SHOES or PETS allowed in home during showings. Buyer & buyer's agent to verify all pertinent information. Long term rentals permitted. Guest room w cal king bed w drawers conveys. Quick close possible.
Zillow last checked: 8 hours ago
Listing updated: July 07, 2023 at 02:14pm
Listing Provided by:
Barbara Bearss 773-517-9704,
Keller Williams Realty
Bought with:
Victoria Olubola, 343062
United Real Estate Middle Tennessee
Source: RealTracs MLS as distributed by MLS GRID,MLS#: 2507587
Facts & features
Interior
Bedrooms & bathrooms
- Bedrooms: 4
- Bathrooms: 3
- Full bathrooms: 2
- 1/2 bathrooms: 1
Bedroom 1
- Features: Suite
- Level: Suite
- Area: 224 Square Feet
- Dimensions: 14x16
Bedroom 2
- Features: Walk-In Closet(s)
- Level: Walk-In Closet(s)
- Area: 110 Square Feet
- Dimensions: 11x10
Bedroom 3
- Features: Extra Large Closet
- Level: Extra Large Closet
- Area: 121 Square Feet
- Dimensions: 11x11
Bedroom 4
- Features: Walk-In Closet(s)
- Level: Walk-In Closet(s)
- Area: 110 Square Feet
- Dimensions: 11x10
Den
- Features: Separate
- Level: Separate
Dining room
- Features: Combination
- Level: Combination
Kitchen
- Features: Pantry
- Level: Pantry
- Area: 132 Square Feet
- Dimensions: 12x11
Living room
- Features: Combination
- Level: Combination
- Area: 256 Square Feet
- Dimensions: 16x16
Heating
- Central, Heat Pump
Cooling
- Central Air
Appliances
- Included: Dishwasher, Dryer, Microwave, Refrigerator, Washer, Electric Oven, Built-In Electric Range
- Laundry: Utility Connection
Features
- Extra Closets, Smart Thermostat, Walk-In Closet(s)
- Flooring: Carpet, Vinyl
- Basement: Slab
- Has fireplace: No
Interior area
- Total structure area: 1,903
- Total interior livable area: 1,903 sqft
- Finished area above ground: 1,903
Property
Parking
- Total spaces: 2
- Parking features: Garage Door Opener, Garage Faces Front
- Attached garage spaces: 2
Features
- Levels: Two
- Stories: 2
- Patio & porch: Porch, Covered, Patio
Lot
- Size: 10,454 sqft
- Dimensions: 60.01 x 193.65 IRR
- Features: Level
Details
- Parcel number: 073L A 02000 000
- Special conditions: Standard
Construction
Type & style
- Home type: SingleFamily
- Architectural style: Cottage
- Property subtype: Single Family Residence, Residential
Materials
- Vinyl Siding
- Roof: Shingle
Condition
- New construction: No
- Year built: 2022
Utilities & green energy
- Sewer: Public Sewer
- Water: Public
- Utilities for property: Water Available
Green energy
- Energy efficient items: Water Heater, Windows, Thermostat
Community & neighborhood
Security
- Security features: Smoke Detector(s)
Location
- Region: Spring Hill
- Subdivision: Quail Run Meadows Subd Pha
HOA & financial
HOA
- Has HOA: Yes
- HOA fee: $49 quarterly
- Second HOA fee: $250 one time
Price history
| Date | Event | Price |
|---|---|---|
| 7/7/2023 | Sold | $389,000-2.5%$204/sqft |
Source: | ||
| 5/21/2023 | Contingent | $399,000$210/sqft |
Source: | ||
| 5/19/2023 | Price change | $399,000-2.7%$210/sqft |
Source: | ||
| 5/7/2023 | Price change | $409,900-1.4%$215/sqft |
Source: | ||
| 4/25/2023 | Price change | $415,900-1%$219/sqft |
Source: | ||
Public tax history
| Year | Property taxes | Tax assessment |
|---|---|---|
| 2024 | $2,339 | $85,500 |
| 2023 | $2,339 +356% | $85,500 +356% |
| 2022 | $513 +72.6% | $18,750 +114.3% |
Find assessor info on the county website
Neighborhood: 37174
Nearby schools
GreatSchools rating
- 2/10R Howell Elementary SchoolGrades: PK-4Distance: 4.2 mi
- 2/10E. A. Cox Middle SchoolGrades: 5-8Distance: 4.4 mi
- 4/10Spring Hill High SchoolGrades: 9-12Distance: 6.3 mi
Schools provided by the listing agent
- Elementary: R Howell Elementary
- Middle: E. A. Cox Middle School
- High: Spring Hill High School
Source: RealTracs MLS as distributed by MLS GRID. This data may not be complete. We recommend contacting the local school district to confirm school assignments for this home.
Get a cash offer in 3 minutes
Find out how much your home could sell for in as little as 3 minutes with a no-obligation cash offer.
Estimated market value$399,400
Get a cash offer in 3 minutes
Find out how much your home could sell for in as little as 3 minutes with a no-obligation cash offer.
Estimated market value
$399,400

