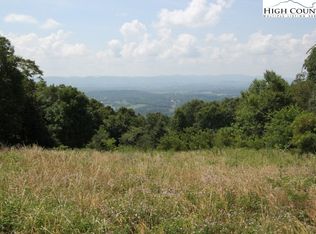Sold for $385,000 on 10/08/25
$385,000
1742 Point Lookout Lane, Independence, VA 24348
2beds
1,652sqft
Single Family Residence
Built in 2001
5.01 Acres Lot
$386,700 Zestimate®
$233/sqft
$1,908 Estimated rent
Home value
$386,700
Estimated sales range
Not available
$1,908/mo
Zestimate® history
Loading...
Owner options
Explore your selling options
What's special
Chalet Style Log Home in Blue Ridge Mountains. This beautiful home located in the Point Lookout Mountain Subdivision in Grayson County has a wonderful floor plan that makes the home feel much larger than the square footage indicates. The vaulted ceilings give a large, open feeling that manages to be cozy at the same time. There is a large fireplace right in the center of the living area with large windows and French doors to take in the beautiful views and large, mature trees. You really get the feeling of being in a treehouse in many of the rooms. There is a well designed kitchen that has doors that open onto a lovely screened in porch. The front of the house has an oversized deck, perfect for entertaining and enjoying the views. The primary suite is located on the first level and there is a second bedroom on the second floor with another full bathroom and lovely loft area with a cozy nook set up for a third sleeping area. This room can also double as another living area or could be a great office. A laundry room/ pantry is located just off the kitchen on the first floor. This property is located in a gated community with almost 300 acres of common areas including hiking trails and a wonderful picnic area at the pinnacle. This community is located in Grayson County VA in close proximity to the New River, Jefferson National Forest and all of the recreational opportunities Grayson County has to provide.
Zillow last checked: 8 hours ago
Listing updated: October 08, 2025 at 12:06pm
Listed by:
Joan Collins 276-773-2522,
Collins And Associates
Bought with:
Joan Collins, 261782
Collins And Associates
Source: High Country AOR,MLS#: 252946 Originating MLS: High Country Association of Realtors Inc.
Originating MLS: High Country Association of Realtors Inc.
Facts & features
Interior
Bedrooms & bathrooms
- Bedrooms: 2
- Bathrooms: 3
- Full bathrooms: 2
- 1/2 bathrooms: 1
Heating
- Forced Air, Propane
Cooling
- Central Air
Appliances
- Included: Dryer, Dishwasher, Disposal, Refrigerator, Washer
- Laundry: Main Level
Features
- Cathedral Ceiling(s), Skylights
- Windows: Skylight(s)
- Basement: Crawl Space
- Has fireplace: Yes
- Fireplace features: Gas, Wood Burning
Interior area
- Total structure area: 1,652
- Total interior livable area: 1,652 sqft
- Finished area above ground: 1,652
- Finished area below ground: 0
Property
Parking
- Parking features: No Garage
Features
- Levels: Two
- Stories: 2
- Exterior features: Other, See Remarks
Lot
- Size: 5.01 Acres
Details
- Parcel number: 53a1128
Construction
Type & style
- Home type: SingleFamily
- Architectural style: Chalet/Alpine
- Property subtype: Single Family Residence
Materials
- Log
- Roof: Asphalt,Shingle
Condition
- Year built: 2001
Utilities & green energy
- Sewer: Septic Tank
- Water: Private, Well
- Utilities for property: Septic Available
Community & neighborhood
Location
- Region: Independence
- Subdivision: Point Lookout
HOA & financial
HOA
- Has HOA: Yes
- HOA fee: $860 annually
Other
Other facts
- Listing terms: Cash,Conventional,New Loan
- Road surface type: Paved
Price history
| Date | Event | Price |
|---|---|---|
| 10/8/2025 | Sold | $385,000-3.7%$233/sqft |
Source: | ||
| 8/25/2025 | Contingent | $399,900$242/sqft |
Source: | ||
| 6/6/2025 | Price change | $399,900-4.8%$242/sqft |
Source: | ||
| 5/8/2025 | Price change | $419,900-4.5%$254/sqft |
Source: | ||
| 11/27/2024 | Listed for sale | $439,900+50.7%$266/sqft |
Source: | ||
Public tax history
| Year | Property taxes | Tax assessment |
|---|---|---|
| 2024 | $1,410 | $261,100 |
| 2023 | $1,410 | $261,100 |
| 2022 | $1,410 +3% | $261,100 +12.6% |
Find assessor info on the county website
Neighborhood: 24348
Nearby schools
GreatSchools rating
- 5/10Independence Elementary SchoolGrades: K-5Distance: 2.3 mi
- 7/10Independence Middle SchoolGrades: 6-8Distance: 2.3 mi
- 8/10Grayson County High SchoolGrades: 9-12Distance: 2.2 mi
Schools provided by the listing agent
- Elementary: VA
Source: High Country AOR. This data may not be complete. We recommend contacting the local school district to confirm school assignments for this home.

Get pre-qualified for a loan
At Zillow Home Loans, we can pre-qualify you in as little as 5 minutes with no impact to your credit score.An equal housing lender. NMLS #10287.
