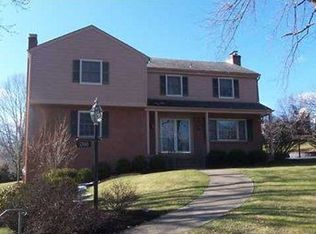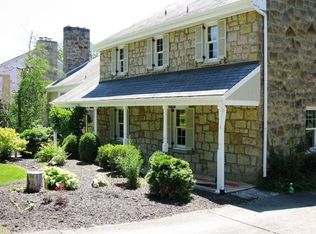Sold for $350,000
$350,000
1742 Partridge Run Rd, Pittsburgh, PA 15241
4beds
2,356sqft
Single Family Residence
Built in 1965
10,820.3 Square Feet Lot
$349,300 Zestimate®
$149/sqft
$2,668 Estimated rent
Home value
$349,300
$328,000 - $370,000
$2,668/mo
Zestimate® history
Loading...
Owner options
Explore your selling options
What's special
Welcome to 1742 Partridge Run Road located in the Upper St. Clair School District. This property features original hardwood floors throughout, giving the home a warm and inviting atmosphere. Enjoy cooking your favorite meals in the sunny, well-lit kitchen with granite countertops. The family room boasts beautiful reclaimed wood beams, built-in bookshelves, and a charming brick fireplace, creating the perfect spot for relaxing or hosting gatherings. The master bedroom offers a peaceful retreat, complete with an updated en-suite bathroom, providing you with both style and comfort. Enjoy the convenience of being just minutes away from all of the shopping and dining near South Hills Village Mall. Home was recently waterproofed by Bakers Waterproofing. Lifetime warranty transferrable to new buyer.
Zillow last checked: 8 hours ago
Listing updated: August 29, 2025 at 01:16pm
Listed by:
Amy Salera 412-831-3800,
KELLER WILLIAMS REALTY
Bought with:
Lexi Mayorova, RS337619
COLDWELL BANKER REALTY
Source: WPMLS,MLS#: 1713914 Originating MLS: West Penn Multi-List
Originating MLS: West Penn Multi-List
Facts & features
Interior
Bedrooms & bathrooms
- Bedrooms: 4
- Bathrooms: 3
- Full bathrooms: 2
- 1/2 bathrooms: 1
Primary bedroom
- Level: Upper
- Dimensions: 14x15
Bedroom 2
- Level: Upper
- Dimensions: 11x15
Bedroom 3
- Level: Upper
- Dimensions: 11x14
Bedroom 4
- Level: Upper
- Dimensions: 11x14
Dining room
- Level: Main
- Dimensions: 14x12
Family room
- Level: Main
- Dimensions: 13x20
Kitchen
- Level: Main
- Dimensions: 14x14
Living room
- Level: Main
- Dimensions: 14x21
Heating
- Forced Air, Gas
Cooling
- Central Air, Electric
Appliances
- Included: Some Electric Appliances, Dryer, Dishwasher, Microwave, Refrigerator, Stove, Washer
Features
- Flooring: Hardwood, Tile, Vinyl
- Has basement: Yes
- Number of fireplaces: 1
- Fireplace features: Gas
Interior area
- Total structure area: 2,356
- Total interior livable area: 2,356 sqft
Property
Parking
- Parking features: Built In, Garage Door Opener
- Has attached garage: Yes
Features
- Levels: Two
- Stories: 2
- Pool features: None
Lot
- Size: 10,820 sqft
- Dimensions: 0.2484
Details
- Parcel number: 0570G00191000000
Construction
Type & style
- Home type: SingleFamily
- Architectural style: Two Story
- Property subtype: Single Family Residence
Materials
- Brick
- Roof: Asphalt
Condition
- Resale
- Year built: 1965
Utilities & green energy
- Sewer: Public Sewer
- Water: Public
Community & neighborhood
Location
- Region: Pittsburgh
Price history
| Date | Event | Price |
|---|---|---|
| 8/29/2025 | Sold | $350,000-12.3%$149/sqft |
Source: | ||
| 8/12/2025 | Pending sale | $399,000$169/sqft |
Source: | ||
| 7/11/2025 | Price change | $399,000-11.3%$169/sqft |
Source: | ||
| 4/2/2025 | Price change | $450,000-2.2%$191/sqft |
Source: | ||
| 3/17/2025 | Listed for sale | $460,000$195/sqft |
Source: | ||
Public tax history
| Year | Property taxes | Tax assessment |
|---|---|---|
| 2025 | $10,838 +6.6% | $266,100 |
| 2024 | $10,163 +707.5% | $266,100 |
| 2023 | $1,259 | $266,100 |
Find assessor info on the county website
Neighborhood: 15241
Nearby schools
GreatSchools rating
- 9/10Streams El SchoolGrades: K-4Distance: 0.3 mi
- 7/10Fort Couch Middle SchoolGrades: 7-8Distance: 2.4 mi
- 8/10Upper Saint Clair High SchoolGrades: 9-12Distance: 1.2 mi
Schools provided by the listing agent
- District: Upper St Clair
Source: WPMLS. This data may not be complete. We recommend contacting the local school district to confirm school assignments for this home.
Get pre-qualified for a loan
At Zillow Home Loans, we can pre-qualify you in as little as 5 minutes with no impact to your credit score.An equal housing lender. NMLS #10287.

