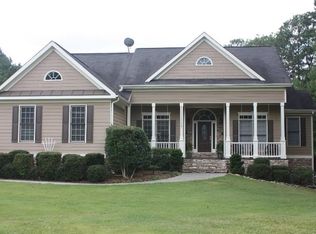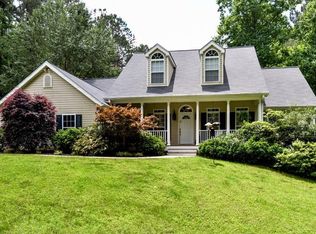This charming farm style ranch has all the updated conveniences expected with today's demands. It maintains the precise amount of southern, old home charm desired to emulate yesterday's farmhouse look. Totally remodeled home boasts a new kitchen and appliances, updated bathrooms and a remodeled floorplan for a more open feeling. The property has a fenced area that previously accommodated horses. Included is a detached garage with a large workshop. There are no limits to the possibilities for this 3.41 acres. Only a few miles from shopping, but with a country feel. Must see to appreciate.
This property is off market, which means it's not currently listed for sale or rent on Zillow. This may be different from what's available on other websites or public sources.

