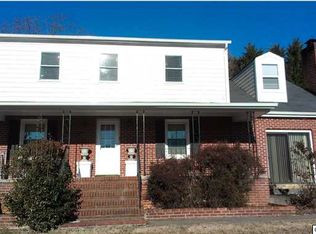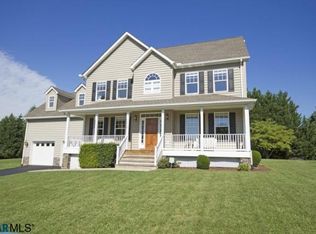LOCATION, LOCATION! First Floor Master Suite, gleaming hardwood floors throughout first level, bright, open floor plan, Gourmet Kitchen w/granite counter tops, island, bkfst bar & pantry. Dining Room w/window seat & storage, Living Room, gas fireplace w/beautiful marble surround, 1/2 bath & laundry rm. Second level offers 2 bedrooms w/ great closet space, spacious hall bath w/window seat/storage, large Bonus Room w/ built-ins & adjoining walk-in storage. Great outdoor living space w/welcoming front porch, large rear patio, stone steps to terraced yard & storage building. 2-car garage w/built in cabinet storage & work bench! This perfectly maintained home has everything you have been looking for. MOVE IN READY! Fairview Club 5 just min. away
This property is off market, which means it's not currently listed for sale or rent on Zillow. This may be different from what's available on other websites or public sources.


