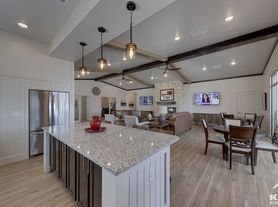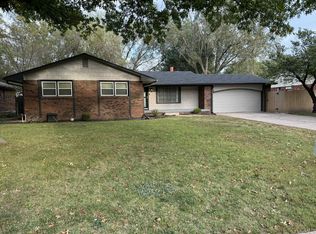1742 N Blackstone Ct, Wichita, KS
$3,000/month | $3,000 deposit | 5 Bed 3 Bath 3,230 sq ft 3-Car Garage
Located in the Blackstone Subdivision within the Maize School District, this newer 2020-built ranch home combines upscale finishes with everyday comfort.
Step inside to an open main floor layout featuring luxury vinyl flooring, vaulted ceilings, and a spacious living room with natural light. The kitchen offers quartz countertops, a large island with eating bar, pantry, and modern appliances including a dishwasher, disposal, and range/oven ideal for anyone who loves to cook or entertain.
The main-level master suite includes dual sinks, a walk-in shower, and a large walk-in closet. Downstairs, the finished basement adds two more bedrooms, a full bathroom, a wet bar, and a large rec/family room perfect for guests, a home office, or a second living area.
Outside, you'll enjoy a corner cul-de-sac lot with a covered patio, irrigation well and sprinkler system, and a 3-car oversized garage for all your vehicles or hobby space. The home also offers off-street parking and is surrounded by neighborhood amenities including a community pool, greenbelt, and nearby lake/pond.
Located just minutes from 13th & 119th with quick access to I-135, I-235, and I-35, you can easily reach anywhere in Wichita or the surrounding areas.
Tenant responsible for: utilities and lawn care.
No smoking.
Justus Kidd - Real Broker LLC
House for rent
$3,000/mo
1742 N Blackstone Ct, Wichita, KS 67235
5beds
3,230sqft
Price may not include required fees and charges.
Single family residence
Available Mon Nov 10 2025
No pets
-- A/C
-- Laundry
-- Parking
-- Heating
What's special
Finished basementCovered patioModern appliancesCorner cul-de-sac lotQuartz countertopsMain-level master suiteVaulted ceilings
- 7 days |
- -- |
- -- |
Travel times
Looking to buy when your lease ends?
With a 6% savings match, a first-time homebuyer savings account is designed to help you reach your down payment goals faster.
Offer exclusive to Foyer+; Terms apply. Details on landing page.
Facts & features
Interior
Bedrooms & bathrooms
- Bedrooms: 5
- Bathrooms: 3
- Full bathrooms: 3
Appliances
- Included: Dishwasher, Microwave, Refrigerator, Stove
Features
- Walk In Closet
Interior area
- Total interior livable area: 3,230 sqft
Property
Parking
- Details: Contact manager
Features
- Exterior features: Walk In Closet
Details
- Parcel number: 087141110310100900
Construction
Type & style
- Home type: SingleFamily
- Property subtype: Single Family Residence
Community & HOA
Location
- Region: Wichita
Financial & listing details
- Lease term: Contact For Details
Price history
| Date | Event | Price |
|---|---|---|
| 10/18/2025 | Listed for rent | $3,000$1/sqft |
Source: Zillow Rentals | ||
| 7/22/2025 | Listing removed | $399,500$124/sqft |
Source: BHHS broker feed #653559 | ||
| 6/23/2025 | Price change | $399,500-1.4%$124/sqft |
Source: SCKMLS #653559 | ||
| 4/10/2025 | Listed for sale | $405,000-11%$125/sqft |
Source: SCKMLS #653559 | ||
| 3/18/2025 | Listing removed | $455,000$141/sqft |
Source: SCKMLS #650519 | ||

