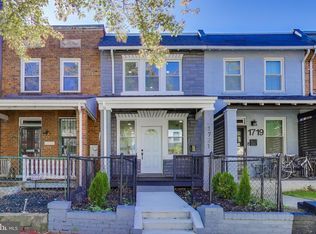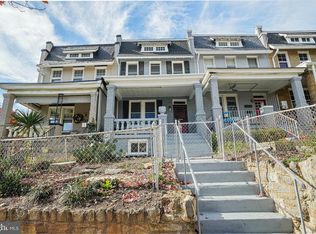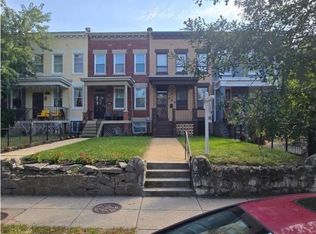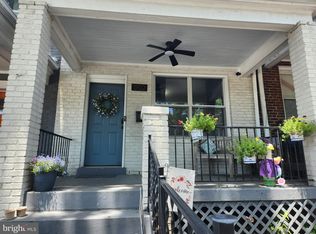A Bold Statement in Trinidad: Where Design Meets Distinction. This architecturally approved home blends style and functionality in every detail. A vibrant blue front door welcomes you to an open main level with recessed lighting and expansive 36” x 36” tile floors. The custom-built railings and waterfall quartz island with pendant lighting create a striking centerpiece, complemented by all-new appliances. Featuring three bedrooms and three full baths, this home offers exceptional convenience with washer and dryer spaces on both upper and lower levels. The lower level includes a private rear entrance and full amenities, perfect for guests or extended stays. Enjoy a custom entertainment niche designed for a 65” flat-screen TV and a sleek built-in fireplace for cozy nights. Upstairs, an open staircase with an expanded ceiling adds light and drama, creating a gallery-like focal point for contemporary décor.
For sale
$675,000
1742 Lyman Pl NE, Washington, DC 20002
3beds
1,440sqft
Est.:
Townhouse
Built in 1937
1,307 Square Feet Lot
$-- Zestimate®
$469/sqft
$-- HOA
What's special
Three bedroomsSleek built-in fireplaceOpen main levelAll-new appliancesRecessed lightingCustom-built railingsPrivate rear entrance
- 19 days |
- 32 |
- 0 |
Zillow last checked: 8 hours ago
Listing updated: 16 hours ago
Listed by:
Kevin Holmes 301-346-4879,
Coldwell Banker Realty
Source: Bright MLS,MLS#: DCDC2229230
Tour with a local agent
Facts & features
Interior
Bedrooms & bathrooms
- Bedrooms: 3
- Bathrooms: 3
- Full bathrooms: 3
Rooms
- Room types: Primary Bedroom, Bedroom 3, Bedroom 1, Bathroom 2, Bathroom 3, Primary Bathroom
Basement
- Area: 480
Heating
- Forced Air, Natural Gas
Cooling
- Central Air, Electric
Appliances
- Included: Gas Water Heater
Features
- Basement: Connecting Stairway,Finished,Heated,Exterior Entry,Rear Entrance,Walk-Out Access
- Has fireplace: No
Interior area
- Total structure area: 1,440
- Total interior livable area: 1,440 sqft
- Finished area above ground: 960
- Finished area below ground: 480
Property
Parking
- Parking features: Alley Access, Driveway
- Has uncovered spaces: Yes
Accessibility
- Accessibility features: Doors - Swing In
Features
- Levels: Three
- Stories: 3
- Pool features: None
Lot
- Size: 1,307 Square Feet
- Features: Unknown Soil Type
Details
- Additional structures: Above Grade, Below Grade
- Parcel number: 4471//0238
- Zoning: RESIDENTIAL
- Special conditions: Standard
Construction
Type & style
- Home type: Townhouse
- Architectural style: Colonial
- Property subtype: Townhouse
Materials
- Brick Front
- Foundation: Slab
Condition
- New construction: No
- Year built: 1937
- Major remodel year: 2025
Utilities & green energy
- Sewer: Public Sewer
- Water: Public
Community & HOA
Community
- Subdivision: Trinidad
HOA
- Has HOA: No
Location
- Region: Washington
Financial & listing details
- Price per square foot: $469/sqft
- Tax assessed value: $496,110
- Annual tax amount: $847
- Date on market: 11/22/2025
- Listing agreement: Exclusive Right To Sell
- Inclusions: Washer / Dryer Upper Level
- Ownership: Fee Simple
Estimated market value
Not available
Estimated sales range
Not available
$3,332/mo
Price history
Price history
| Date | Event | Price |
|---|---|---|
| 12/11/2025 | Listed for sale | $675,000+86.5%$469/sqft |
Source: | ||
| 8/11/2025 | Sold | $362,000-25.4%$251/sqft |
Source: | ||
| 7/24/2025 | Pending sale | $485,000$337/sqft |
Source: | ||
| 7/14/2025 | Contingent | $485,000$337/sqft |
Source: | ||
| 5/19/2025 | Price change | $485,000-11.8%$337/sqft |
Source: | ||
Public tax history
Public tax history
| Year | Property taxes | Tax assessment |
|---|---|---|
| 2025 | $852 +0.6% | $496,110 -0.4% |
| 2024 | $847 +2.9% | $498,020 +2.9% |
| 2023 | $823 +7.1% | $483,910 +7.1% |
Find assessor info on the county website
BuyAbility℠ payment
Est. payment
$3,806/mo
Principal & interest
$3216
Property taxes
$354
Home insurance
$236
Climate risks
Neighborhood: Carver
Nearby schools
GreatSchools rating
- 4/10Browne Education CampusGrades: PK-8Distance: 0.4 mi
- 2/10Eastern High SchoolGrades: 9-12Distance: 1 mi
Schools provided by the listing agent
- District: District Of Columbia Public Schools
Source: Bright MLS. This data may not be complete. We recommend contacting the local school district to confirm school assignments for this home.
- Loading
- Loading




