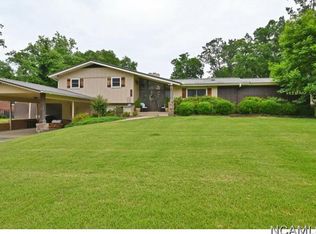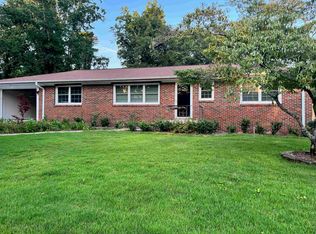OWNER IS MOVING, SO MOST OF THE BOXES WILL BE CLEARED OUT BY JUNE 18, , PICTURES WILL BE DONE JUNE 17 BUT MAY BE SHOWN AFTER LUNCH ON MAY 17 OPEN FLOOR PLAN, BEAUTIFUL KITCHEN, (ONE OF THE BEDRROMS IS USED AS A STORAGE/CLOSET) , BUT ALL THAT WILL BE REMOVED AND PAINTED AND TURNED BACK INTO THE BEDROOM ASAP.. GREAT OUTSIDE KITCHEN , NICE STORAGE BUILDING IN THE FENCED BACK YARD
This property is off market, which means it's not currently listed for sale or rent on Zillow. This may be different from what's available on other websites or public sources.


