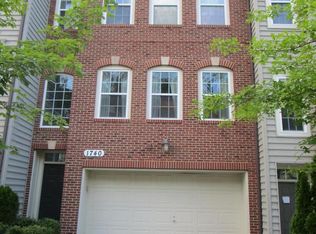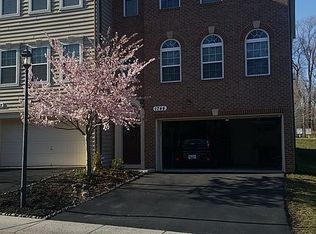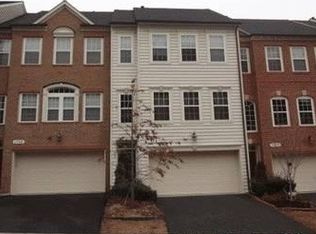Beautiful 3 Lvl TH w/Bright Spacious Interiors! 8' Bump Out On All Levels. LR/DR Combo w/Crown Molding& HDWD Flrs Throughout ML. KIT Boasts 42" Cabs, Wall Ovens, Corian Counters, Center Isl & Brkfst Rm. MBD Offers Vaulted Ceiling, Walkin Closets, Ensuite w/Double Vanity, Spa Tub/Sep Shower. LL RR w/Pergo Flooring. Rear Deck/Privacy Fence. Convenient To US-29, I-495 & MD-200.
This property is off market, which means it's not currently listed for sale or rent on Zillow. This may be different from what's available on other websites or public sources.


