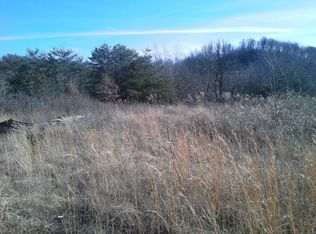This custom built dream home is nestled in the center of 5 lovely acres only 4.5 miles from I-75 Exit 76 in Berea. So many extras including poured 10'' foundation walls + 2'x6' construction, double hung/tilt in windows, all brick, 2 HVAC units, solid interior doors & 200AMP electrical service for each level. The original floor plan called a BR where the formal dining room currently is & could be converted back (window & closet existing). Gourmet kitchen features granite counter tops, double ovens, island, maple cabinetry & custom tiled floors. Also, split bedroom design, extensive trim & molding throughout, hardwood floors. Master ensuite (15'6'' x 17'6'') features a WIC, trey ceiling, tiled walk in shower, granite tops, double sinks & a jetted tub w/LED lights. Lower level features lots of potential square footage + a full bathroom & laundry room. Also 2 car garage (20'3'' deep) w/plumbing for a wink. Pond, seasonal creek, fenced, 2+ car detached garage (30' x 50') w/electric & heat.
This property is off market, which means it's not currently listed for sale or rent on Zillow. This may be different from what's available on other websites or public sources.
