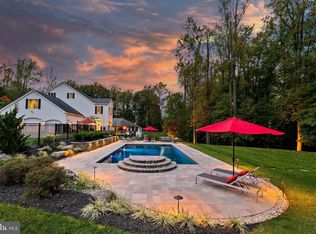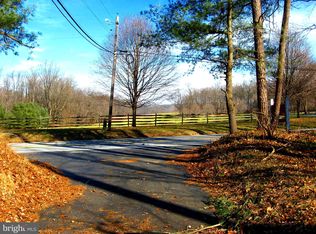Sold for $700,000
$700,000
17419 Troyer Rd, Monkton, MD 21111
3beds
3,522sqft
Single Family Residence
Built in 1931
1.48 Acres Lot
$704,400 Zestimate®
$199/sqft
$3,217 Estimated rent
Home value
$704,400
$648,000 - $768,000
$3,217/mo
Zestimate® history
Loading...
Owner options
Explore your selling options
What's special
A seamless blend of yesteryear's charm and today's modernity, this home underwent a MASTERFUL RENOVATION WITH ADDITION of 1700 sqft above grade in 2018. Just under 1.5 acres, delight in the professionally designed gardens dotted with mature specimen trees and shrubs. Majestically backing to a farm in conservancy, this is truly a ONE of a kind in the Hereford Zone. Upgrades include but are not limited to: Roof, gutters, high efficiency HVAC system, siding, oil tank, whole-house reverse osmosis system, 14 gauge wiring, luxury vinyl flooring, and upgraded pipes for noise reduction. Newly sanded heart pine floors in two bedrooms completed by Andy Hampton of Arch Craft LLC. Enormous walk up basement has plenty of space for storage as well as an expansive finished area offering another living area or an additional room, use your imagination . Plenty of space in this house for a work-from-home office as well. With three decks/porches you can enjoy and entertain in your backyard: A quiet evening on your Trex deck, admire the conserved farmland adjacent to the property or while dining al fresco on the side porch. Looking for a covered outdoor space? Sit in a rocker on the front porch and take in the wildlife and woods across the street. Close to the Manor Tavern and Inverness , this is ONE amazing home in the #21111.
Zillow last checked: 8 hours ago
Listing updated: September 26, 2025 at 09:52am
Listed by:
Arabella Brockett 443-824-7666,
Samson Properties,
Listing Team: The One Group Of Samson Properties
Bought with:
Dennis Thomas, 679733
Cummings & Co. Realtors
Source: Bright MLS,MLS#: MDBC2123644
Facts & features
Interior
Bedrooms & bathrooms
- Bedrooms: 3
- Bathrooms: 3
- Full bathrooms: 2
- 1/2 bathrooms: 1
- Main level bathrooms: 1
Basement
- Level: Lower
Heating
- Heat Pump, Baseboard, Electric, Oil
Cooling
- Central Air, Electric
Appliances
- Included: Microwave, Dryer, Washer, Dishwasher, Refrigerator, Cooktop, Water Heater
Features
- Basement: Other,Partially Finished,Space For Rooms,Side Entrance,Windows
- Has fireplace: No
Interior area
- Total structure area: 3,522
- Total interior livable area: 3,522 sqft
- Finished area above ground: 2,672
- Finished area below ground: 850
Property
Parking
- Parking features: Driveway
- Has uncovered spaces: Yes
Accessibility
- Accessibility features: None
Features
- Levels: Three
- Stories: 3
- Pool features: None
Lot
- Size: 1.48 Acres
Details
- Additional structures: Above Grade, Below Grade
- Parcel number: 04102400012415
- Zoning: RESIDENTIAL
- Special conditions: Standard
Construction
Type & style
- Home type: SingleFamily
- Architectural style: Farmhouse/National Folk
- Property subtype: Single Family Residence
Materials
- Vinyl Siding
- Foundation: Other
Condition
- New construction: No
- Year built: 1931
- Major remodel year: 2018
Utilities & green energy
- Sewer: On Site Septic
- Water: Well
Community & neighborhood
Location
- Region: Monkton
- Subdivision: My Lady's Manor
Other
Other facts
- Listing agreement: Exclusive Right To Sell
- Ownership: Fee Simple
Price history
| Date | Event | Price |
|---|---|---|
| 9/26/2025 | Sold | $700,000-5.3%$199/sqft |
Source: | ||
| 8/24/2025 | Contingent | $739,000$210/sqft |
Source: | ||
| 8/11/2025 | Listed for sale | $739,000$210/sqft |
Source: | ||
| 8/2/2025 | Pending sale | $739,000$210/sqft |
Source: | ||
| 6/13/2025 | Price change | $739,000-2.6%$210/sqft |
Source: | ||
Public tax history
| Year | Property taxes | Tax assessment |
|---|---|---|
| 2025 | $5,684 +2.7% | $479,500 +5% |
| 2024 | $5,535 +5.3% | $456,700 +5.3% |
| 2023 | $5,259 +5.5% | $433,900 +5.5% |
Find assessor info on the county website
Neighborhood: 21111
Nearby schools
GreatSchools rating
- 9/10Jacksonville Elementary SchoolGrades: K-5Distance: 6.3 mi
- 9/10Hereford Middle SchoolGrades: 6-8Distance: 4.5 mi
- 10/10Hereford High SchoolGrades: 9-12Distance: 4.3 mi
Schools provided by the listing agent
- District: Baltimore County Public Schools
Source: Bright MLS. This data may not be complete. We recommend contacting the local school district to confirm school assignments for this home.
Get a cash offer in 3 minutes
Find out how much your home could sell for in as little as 3 minutes with a no-obligation cash offer.
Estimated market value$704,400
Get a cash offer in 3 minutes
Find out how much your home could sell for in as little as 3 minutes with a no-obligation cash offer.
Estimated market value
$704,400

