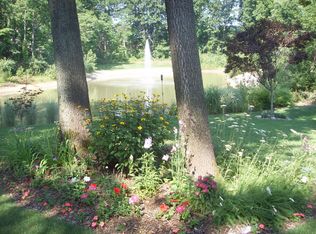Closed
$659,575
17416 Summer Ridge Dr, Granger, IN 46530
3beds
3,299sqft
Condominium
Built in 2004
-- sqft lot
$722,700 Zestimate®
$--/sqft
$3,711 Estimated rent
Home value
$722,700
$672,000 - $781,000
$3,711/mo
Zestimate® history
Loading...
Owner options
Explore your selling options
What's special
Gorgeous Summer Hill Community built by Rans. This beautiful villa has 3 bedrooms and 3 baths. City utilities! From the moment you enter you'll just fall in love with the light and airy feel! Living room, 1st floor office, eat in area open to the chefs updated kitchen, with brand new back splash and Hearth Room that flows into the sunroom, overlooking the spectacular views of the water and water fall. Refinished hardwood flooring, new granite in the Kitchen, laundry room and baths. Amazing primary suite with large walk in closet and views of the water! Finished lower level has family room with look out windows, 2 bedrooms and one bath. Custom Cabinets with glass front in the unfinished area of the lower level will stay. Garage has new epoxy floor. Maintenance free living at it's best! Close to Notre Dame University, shopping, Hospitals. Upgrades include, new granite, sinks in the kitchen, laundry, and master bath. (Z-Stone) $28,000+ sand and refinish hardwood floors, full main floor $8,000. Carmel color epoxy garage floor $7,000. Paint full first floor all rooms $5,000. Hardware faucets in all 3 bathrooms and lower level has all new carpet.
Zillow last checked: 8 hours ago
Listing updated: August 22, 2023 at 12:07pm
Listed by:
Jan Lazzara Cell:574-532-8001,
RE/MAX 100
Bought with:
Monica Eckrich, RB14040305
Cressy & Everett - South Bend
Source: IRMLS,MLS#: 202320916
Facts & features
Interior
Bedrooms & bathrooms
- Bedrooms: 3
- Bathrooms: 3
- Full bathrooms: 3
- Main level bedrooms: 2
Bedroom 1
- Level: Main
Bedroom 2
- Level: Main
Dining room
- Level: Main
- Area: 140
- Dimensions: 10 x 14
Family room
- Level: Main
- Area: 300
- Dimensions: 15 x 20
Kitchen
- Level: Main
- Area: 187
- Dimensions: 17 x 11
Living room
- Level: Main
- Area: 342
- Dimensions: 18 x 19
Heating
- Natural Gas, Forced Air
Cooling
- Central Air
Appliances
- Included: Disposal, Range/Oven Hook Up Gas, Dishwasher, Microwave, Refrigerator, Washer, Gas Cooktop, Dryer-Gas, Exhaust Fan, Oven-Built-In, Gas Range, Gas Water Heater, Water Softener Owned
- Laundry: Gas Dryer Hookup, Main Level
Features
- 1st Bdrm En Suite, Ceiling-9+, Tray Ceiling(s), Ceiling Fan(s), Walk-In Closet(s), Countertops-Solid Surf, Crown Molding, Eat-in Kitchen, Entrance Foyer, Kitchen Island, Open Floorplan, Pantry, Double Vanity, Stand Up Shower, Tub/Shower Combination, Formal Dining Room, Great Room
- Flooring: Hardwood, Carpet
- Windows: Window Treatments
- Basement: Full,Finished,Concrete
- Number of fireplaces: 1
- Fireplace features: Living Room
Interior area
- Total structure area: 3,868
- Total interior livable area: 3,299 sqft
- Finished area above ground: 1,934
- Finished area below ground: 1,365
Property
Parking
- Total spaces: 2
- Parking features: Attached, Garage Door Opener, Concrete
- Attached garage spaces: 2
- Has uncovered spaces: Yes
Features
- Levels: One
- Stories: 1
- Fencing: None
- Has view: Yes
- Waterfront features: Waterfront, Pond
Lot
- Size: 0.48 Acres
- Dimensions: 188.1X108.2
- Features: Level, City/Town/Suburb, Landscaped
Details
- Parcel number: 710417405003.000003
- Other equipment: Sump Pump
Construction
Type & style
- Home type: Condo
- Architectural style: Ranch
- Property subtype: Condominium
Materials
- Brick, Cedar, Stone
- Roof: Asphalt
Condition
- New construction: No
- Year built: 2004
Utilities & green energy
- Sewer: City
- Water: City
- Utilities for property: Cable Connected
Community & neighborhood
Security
- Security features: Security System
Community
- Community features: None
Location
- Region: Granger
- Subdivision: Summer Hill / Summerhill
HOA & financial
HOA
- Has HOA: Yes
- HOA fee: $700 quarterly
Other
Other facts
- Listing terms: Cash,Conventional
Price history
| Date | Event | Price |
|---|---|---|
| 8/22/2023 | Sold | $659,575-0.8% |
Source: | ||
| 8/7/2023 | Pending sale | $665,000 |
Source: | ||
| 7/28/2023 | Price change | $665,000-2.1% |
Source: | ||
| 7/17/2023 | Price change | $679,000-2.9% |
Source: | ||
| 6/21/2023 | Price change | $699,000-3.6% |
Source: | ||
Public tax history
| Year | Property taxes | Tax assessment |
|---|---|---|
| 2024 | $6,899 -5.5% | $564,300 -4.1% |
| 2023 | $7,298 +6.3% | $588,600 |
| 2022 | $6,865 +22.3% | $588,600 +6.1% |
Find assessor info on the county website
Neighborhood: 46530
Nearby schools
GreatSchools rating
- 7/10Swanson Traditional SchoolGrades: PK-5Distance: 1.2 mi
- 3/10Clay Intermediate CenterGrades: PK-8Distance: 2.3 mi
- 2/10Clay High SchoolGrades: 9-12Distance: 1.8 mi
Schools provided by the listing agent
- Elementary: Tarkington
- Middle: Edison
- High: Clay
- District: South Bend Community School Corp.
Source: IRMLS. This data may not be complete. We recommend contacting the local school district to confirm school assignments for this home.
Get pre-qualified for a loan
At Zillow Home Loans, we can pre-qualify you in as little as 5 minutes with no impact to your credit score.An equal housing lender. NMLS #10287.
