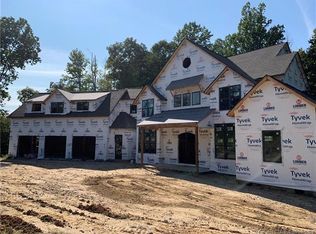FOR COMPS ONLY ~ Modern farmhouse to be completed in 2020. Owner's Suite on Main as well as Guest Bedroom behind Kitchen with En Suite Bath. Enter the 286 sf Utility Room and Arrival Center from Garage. Open Kitchen with huge island and large walk-in Pantry. Upper Level includes Bonus Room, Rec Room, and three Bedrooms. Lot is valued at $340,000.
This property is off market, which means it's not currently listed for sale or rent on Zillow. This may be different from what's available on other websites or public sources.
