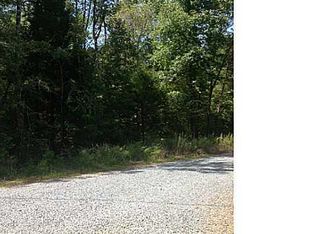For the most discerning home buyer, who seeks the ultimate luxury and privacy of countryside estate living, this elegant 9,400+ sf masterpiece residence is one of Mecklenburg County's finest examples of old-world grandeur, modern-day lifestyle amenities and technology-savvy conveniences. Sequestered on 9.25 acres, just five miles from I-485 and only 30 minutes from Uptown Charlotte, this stunning estate on three levels is distinctively defined by its masterful details and intricate planning. Designed in collaboration with award-winning custom builder Southern Flair, North Carolina's finest artisan trades were chosen to artistically craft every room's signature details for a true connoisseur lifestyle. This exquisite luxury home in the quiet, cloistered countryside estate in Mecklenburg County with additional acreage in Cabarrus County is a rare find for any buyer of discriminating taste and offers an inspired lifestyle of timeless luxury and inheritance.
This property is off market, which means it's not currently listed for sale or rent on Zillow. This may be different from what's available on other websites or public sources.
