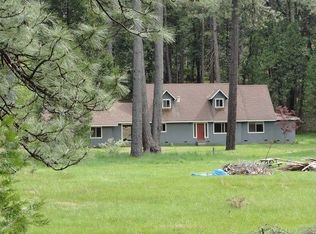Unique, country home on 3.3 acres 10 minutes from downtown Nevada City. Near the best Yuba River spot in town, this home offers the best of both worlds. This home has three bed rooms and three full bathrooms, a barn, and a Yurt equipped with power (no tenants living in the Yurt please!). The kitchen comes with updated appliances and laundry onsite. Potbelly stove in the living room can heat most of the home in the winter. There are two porches, one in front and back, and multiple storage areas. Central air, with heat for the entire property running on propane. The owner is open to a variety of lease agreements, none exceeding 1 year. Tenants are responsible for internet and propane. Internet is super tricky out here. If you'd like to rent our set up, please let us know. Electricity is included in rental price, but capped at $150 per month. If electricity exceeds that amount after a warning, tenant will be responsible for handling. Tenant must clean up potential fire hazards within reason. Larger property clean up projects will be handled by the owner. Well is serviced by owner and garbage is paid by owner. Owner prefers outdoor pets only, but open to particular situations. If an indoor pet is approved, a pet fee will be added to the nonrefundable cleaning fee upon move in. No marijuana cultivation. No large parties or events on the property without landlord approval. No unapproved roommates. The neighbors are private and community-oriented. Credit score must be checked for outstanding debts and evictions only, there's no minimum score to apply. Proof of employment, or proof of income exceeding 3x rent is required. First and last month's rent + nonrefundable cleaning fee to move in.
This property is off market, which means it's not currently listed for sale or rent on Zillow. This may be different from what's available on other websites or public sources.
