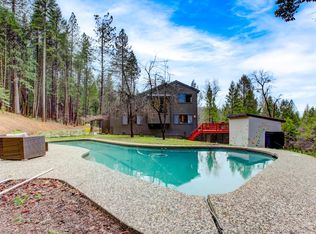As you enter the gated entry and tree-lined driveway, you experience the serenity of this bucolic setting with sounds of rustling leaves and birds chirping, allowing one to become one with nature. This country home is delightfully spacious with over-sized rooms. The many windows and skylights make it light and airy. The cook's kitchen with Viking range top and oven, Bosch dishwasher is an entertainer's delight! Three fireplaces and a wood stove give ambience on those chilly winter nights. Enjoy the views of the pond from your expansive deck or take a dip in the hot tub. The master suite is spa-like with separate dressing areas and large walk-in closet, luxurious bath and fireplace. The 3-car attached garage, immense amount of storage, healthy radiant heat, fire suppression system, back-up generator, metal roof, room for vegetable garden and wine cellar make this an outstanding value.
This property is off market, which means it's not currently listed for sale or rent on Zillow. This may be different from what's available on other websites or public sources.

