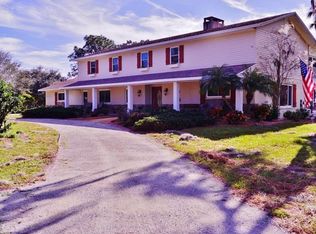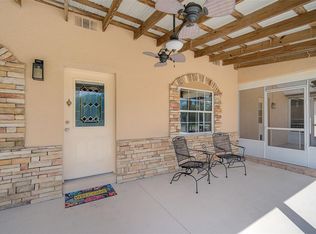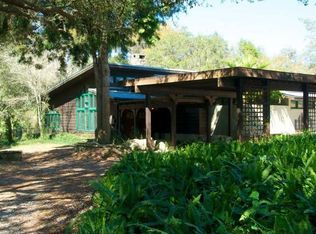Calling all Horse lovers! IMPECCABLY KEPT East Bradenton 4 bedroom/3 bathroom two-story single family home fenced on 10 acres with 3,440 sf. barn and additional 576 sf. in-law apartment is ready for you to call home. Barn is plumbed with a full bathroom and tack room under air and has a shoofly insect control system installed with 6 stalls (40'x36'). Clearspan (40'x50') has 12.5' ceilings and automatic aircraft hangar for easy in/out access of your equipment and vehicles. Inside, the open floor plan and cathedral ceilings on the first level keep it spacious & bright and make it easy to entertain. Kitchen features granite countertops and solid wood cabinets with a large 9x4 walk-in pantry and stainless steel appliances with built-in GE Advantium dual Microwave/Convection and WOLF induction cooktop, for an enhanced optimal cooking experience. Cozy up in the living room in front of the wood-burning fireplace or enjoy the extended outdoor kitchen BBQ/living area on your screened in pool/lanai complete with cooling misters and pop-up TV and surround sound. Unwinding after a long day will be a breeze-Splash in the salt water pool or soak in jetted spa while watching the horses play in your backyard. Your private Master Suite has french doors leading to the lanai and is split from the other 3 bedrooms which are on the 2nd story along with full bath and ample storage space. Click on the virtual tour link for a detailed 3-D walk-through experience or call for a private showing today.
This property is off market, which means it's not currently listed for sale or rent on Zillow. This may be different from what's available on other websites or public sources.


