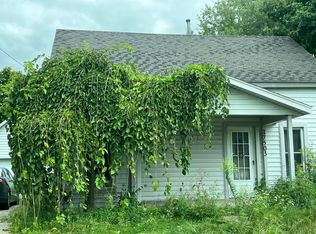Closed
$435,000
17411 Indianapolis Rd, Yoder, IN 46798
4beds
2,818sqft
Single Family Residence
Built in 1998
1.44 Acres Lot
$441,300 Zestimate®
$--/sqft
$2,384 Estimated rent
Home value
$441,300
$402,000 - $485,000
$2,384/mo
Zestimate® history
Loading...
Owner options
Explore your selling options
What's special
MOTIVATED SELLERS........... Sellers have an accepted offer on another house currently so they want to get this home under contract. $3,000 BEING PROVIDED in CLOSING COSTS. Welcome to 17411 Indianapolis Road. What a perfect location just 2.5 miles from 469 and 5.3 miles from the General Motors plant. The home is located in the HOMESTEAD SCHOOL DISTRICT! You can get the country setting you have been after with still being minutes away from town. The property has plenty of room for the toys or hobbies you have now or some that you may acquire! The extra shop/garage was built by Meyer buildings 3 years ago and is 24x32 with 5"reinforced concrete floors. The cost for the outbuilding was around $50k and is 240 volt prepped. The roof on the house was replaced 5 years ago, and the garage door on the house was replaced 4 years ago. This home has so much room for entertaining inside and out! You will even have your own custom coffee bar in the huge eat in kitchen and a wood burning fireplace in the living room. There are options for flex areas/home office areas on all 3 levels. You should really just book a private showing to see what all this home has to offer!
Zillow last checked: 8 hours ago
Listing updated: May 21, 2025 at 01:56pm
Listed by:
Jason Satkowiak Cell:260-341-7843,
RE/MAX Results
Bought with:
Kevin Gerbers, RB14041396
CENTURY 21 Bradley Realty, Inc
Source: IRMLS,MLS#: 202512544
Facts & features
Interior
Bedrooms & bathrooms
- Bedrooms: 4
- Bathrooms: 3
- Full bathrooms: 2
- 1/2 bathrooms: 1
Bedroom 1
- Level: Upper
Bedroom 2
- Level: Upper
Family room
- Level: Main
- Area: 286
- Dimensions: 22 x 13
Kitchen
- Level: Main
- Area: 165
- Dimensions: 15 x 11
Living room
- Level: Main
- Area: 168
- Dimensions: 14 x 12
Heating
- Geothermal
Cooling
- Geothermal
Appliances
- Included: Dishwasher, Microwave, Refrigerator, Washer, Dryer-Electric, Electric Oven, Electric Range, Electric Water Heater, Water Softener Owned
Features
- 1st Bdrm En Suite, Ceiling Fan(s), Eat-in Kitchen
- Basement: Finished,Concrete,Sump Pump
- Number of fireplaces: 1
- Fireplace features: Family Room
Interior area
- Total structure area: 2,968
- Total interior livable area: 2,818 sqft
- Finished area above ground: 2,168
- Finished area below ground: 650
Property
Parking
- Total spaces: 2
- Parking features: Attached, RV Access/Parking
- Attached garage spaces: 2
Features
- Levels: Two
- Stories: 2
- Patio & porch: Deck Covered
- Exterior features: Workshop
Lot
- Size: 1.44 Acres
- Dimensions: 160x430
- Features: Level, Few Trees
Details
- Additional structures: Outbuilding
- Parcel number: 021634303003.000079
- Other equipment: Sump Pump
Construction
Type & style
- Home type: SingleFamily
- Property subtype: Single Family Residence
Materials
- Vinyl Siding, Wood Siding
Condition
- New construction: No
- Year built: 1998
Utilities & green energy
- Sewer: City
- Water: Well
Community & neighborhood
Location
- Region: Yoder
- Subdivision: None
Price history
| Date | Event | Price |
|---|---|---|
| 5/21/2025 | Sold | $435,000-2.2% |
Source: | ||
| 4/18/2025 | Pending sale | $444,900 |
Source: | ||
| 4/15/2025 | Price change | $444,900-1.1% |
Source: | ||
| 4/14/2025 | Listed for sale | $449,900-3% |
Source: | ||
| 11/27/2024 | Listing removed | $464,000 |
Source: | ||
Public tax history
| Year | Property taxes | Tax assessment |
|---|---|---|
| 2024 | $3,059 +46.7% | $350,600 +0.2% |
| 2023 | $2,086 +11% | $349,900 +33.2% |
| 2022 | $1,879 +19.5% | $262,600 +11.6% |
Find assessor info on the county website
Neighborhood: 46798
Nearby schools
GreatSchools rating
- 7/10Lafayette Meadow SchoolGrades: K-5Distance: 5.1 mi
- 6/10Summit Middle SchoolGrades: 6-8Distance: 8.4 mi
- 10/10Homestead Senior High SchoolGrades: 9-12Distance: 8.4 mi
Schools provided by the listing agent
- Elementary: Lafayette Meadow
- Middle: Summit
- High: Homestead
- District: MSD of Southwest Allen Cnty
Source: IRMLS. This data may not be complete. We recommend contacting the local school district to confirm school assignments for this home.
Get pre-qualified for a loan
At Zillow Home Loans, we can pre-qualify you in as little as 5 minutes with no impact to your credit score.An equal housing lender. NMLS #10287.
