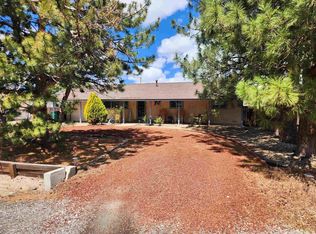Closed
$408,000
17410 Whippoorwill Ln, Reno, NV 89508
3beds
1,614sqft
Manufactured Home
Built in 1987
0.34 Acres Lot
$410,900 Zestimate®
$253/sqft
$2,234 Estimated rent
Home value
$410,900
$374,000 - $452,000
$2,234/mo
Zestimate® history
Loading...
Owner options
Explore your selling options
What's special
Welcome to this beautifully remodeled 3-bedroom, 2-bath home nestled in the serene Cold Springs community of Reno. Outside, the home boasts new exterior paint for added curb appeal and long-lasting protection. The generous yard space offers room for RV parking and endless potential, whether you're hosting guests, relaxing in the sun, or expanding your outdoor setup perfect for gardening., Step inside to discover fresh interior paint, luxury vinyl plank flooring with carpet in the bedrooms, and fully remodeled bathrooms with modern finishes. The updated kitchen features stainless steel appliances and ample cabinetry—perfect for both everyday living and entertaining. With a thoughtful blend of updates and charm, this move-in-ready property is a standout. Don’t miss your chance—schedule a showing today! Listing agent has a financial interest in the property.
Zillow last checked: 8 hours ago
Listing updated: May 29, 2025 at 01:17pm
Listed by:
Brandon Goles S.170669 775-400-0099,
RE/MAX Professionals-Reno
Bought with:
Terri Mitchener, S.181540
Solid Source Realty
Source: NNRMLS,MLS#: 250005255
Facts & features
Interior
Bedrooms & bathrooms
- Bedrooms: 3
- Bathrooms: 2
- Full bathrooms: 2
Heating
- Forced Air, Propane
Appliances
- Included: Dishwasher, Microwave, Oven, None
- Laundry: Cabinets, Laundry Area
Features
- Master Downstairs
- Flooring: Carpet
- Windows: Double Pane Windows, Vinyl Frames
- Has fireplace: No
Interior area
- Total structure area: 1,614
- Total interior livable area: 1,614 sqft
Property
Parking
- Total spaces: 2
- Parking features: Attached, RV Access/Parking
- Attached garage spaces: 2
Features
- Stories: 1
- Patio & porch: Patio
- Exterior features: None
- Fencing: Full
- Has view: Yes
- View description: Mountain(s)
Lot
- Size: 0.34 Acres
- Features: Landscaped, Level
Details
- Parcel number: 08730304
- Zoning: MDS
- Special conditions: HUD Owned
Construction
Type & style
- Home type: MobileManufactured
- Property subtype: Manufactured Home
Materials
- Foundation: 8-Point
- Roof: Composition,Pitched,Shingle
Condition
- New construction: No
- Year built: 1987
Utilities & green energy
- Sewer: Septic Tank
- Water: Public
- Utilities for property: Electricity Available, Water Available, Propane
Community & neighborhood
Location
- Region: Reno
- Subdivision: Reno Park Estates 2B-4
Other
Other facts
- Listing terms: 1031 Exchange,Cash,Conventional,FHA,VA Loan
Price history
| Date | Event | Price |
|---|---|---|
| 5/29/2025 | Sold | $408,000+2%$253/sqft |
Source: | ||
| 5/15/2025 | Contingent | $400,000$248/sqft |
Source: | ||
| 5/1/2025 | Pending sale | $400,000$248/sqft |
Source: | ||
| 4/23/2025 | Listed for sale | $400,000+190.9%$248/sqft |
Source: | ||
| 4/18/2025 | Sold | $137,500$85/sqft |
Source: Public Record Report a problem | ||
Public tax history
| Year | Property taxes | Tax assessment |
|---|---|---|
| 2025 | $796 +8% | $54,361 +2.7% |
| 2024 | $737 +8% | $52,957 -0.3% |
| 2023 | $683 +8% | $53,142 +15.6% |
Find assessor info on the county website
Neighborhood: Cold Springs
Nearby schools
GreatSchools rating
- 6/10Nancy Gomes Elementary SchoolGrades: PK-5Distance: 0.2 mi
- 2/10Cold Springs Middle SchoolsGrades: 6-8Distance: 0.8 mi
- 2/10North Valleys High SchoolGrades: 9-12Distance: 9.1 mi
Schools provided by the listing agent
- Elementary: Gomes
- Middle: Cold Springs
- High: North Valleys
Source: NNRMLS. This data may not be complete. We recommend contacting the local school district to confirm school assignments for this home.
Get a cash offer in 3 minutes
Find out how much your home could sell for in as little as 3 minutes with a no-obligation cash offer.
Estimated market value$410,900
Get a cash offer in 3 minutes
Find out how much your home could sell for in as little as 3 minutes with a no-obligation cash offer.
Estimated market value
$410,900
