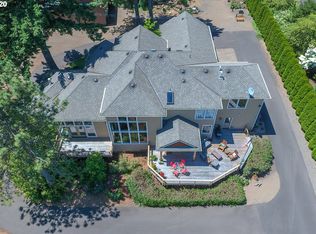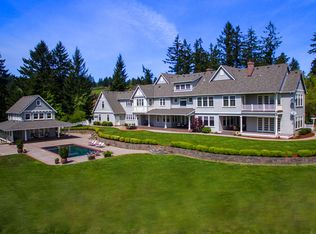Sold
$1,500,000
17410 SW Parrett Mountain Rd, Sherwood, OR 97140
7beds
12,964sqft
Residential, Single Family Residence
Built in 1988
6.01 Acres Lot
$1,493,700 Zestimate®
$116/sqft
$4,255 Estimated rent
Home value
$1,493,700
$1.42M - $1.57M
$4,255/mo
Zestimate® history
Loading...
Owner options
Explore your selling options
What's special
Nestled high on the south face of Parrett Mountain in Sherwood, Oregon, this 6 acre estate offers sweeping territorial views, including Mt. Hood, and over 10,000 square feet of restoration- ready living space. The home’s structural framework and open beam design provide the perfect canvas for top architect and visionary designers to create a truly unforgettable masterpiece. The private indoor pool pavilion is a statement of luxury; where wellness, leisure, and architecture converge. Set among vineyards on gently sloping land, with 4 acres beautifully manicured, the estate features a grand stone entrance, terraced lawns, a hobby vineyard, sport court, and picnic area. Expansive hardscaping and a sweeping turnaround driveway complete this remarkable setting where elegance meets the wild. Reimagine. Restore. Elevate. This estate is a legacy in the making.
Zillow last checked: 8 hours ago
Listing updated: November 13, 2025 at 08:24am
Listed by:
Michael Beirwagen 503-810-0505,
Berkshire Hathaway HomeServices NW Real Estate,
Emilie Evans 971-221-5469,
Berkshire Hathaway HomeServices NW Real Estate
Bought with:
Amanda Andruss, 200507191
Renaissance Development Corp.
Source: RMLS (OR),MLS#: 736046354
Facts & features
Interior
Bedrooms & bathrooms
- Bedrooms: 7
- Bathrooms: 9
- Full bathrooms: 6
- Partial bathrooms: 3
- Main level bathrooms: 5
Primary bedroom
- Features: Dressing Room, Suite
- Level: Main
- Area: 288
- Dimensions: 18 x 16
Bedroom 2
- Features: Deck, Suite
- Level: Main
- Area: 304
- Dimensions: 19 x 16
Bedroom 3
- Features: Deck, Suite
- Level: Main
- Area: 234
- Dimensions: 18 x 13
Bedroom 4
- Features: Suite
- Level: Lower
- Area: 182
- Dimensions: 14 x 13
Dining room
- Features: Hardwood Floors, High Ceilings
- Level: Main
- Area: 323
- Dimensions: 19 x 17
Family room
- Features: Fireplace, High Ceilings
- Level: Main
- Area: 440
- Dimensions: 22 x 20
Kitchen
- Features: Gourmet Kitchen, Hardwood Floors, Vaulted Ceiling
- Level: Main
- Area: 400
- Width: 16
Living room
- Features: Fireplace, Hardwood Floors, Vaulted Ceiling
- Level: Main
- Area: 399
- Dimensions: 21 x 19
Heating
- Forced Air 90, Heat Pump, Fireplace(s)
Cooling
- Heat Pump
Appliances
- Included: Built In Oven, Built-In Refrigerator, Cooktop, Dishwasher, Disposal, Down Draft, Instant Hot Water, Trash Compactor, Electric Water Heater
Features
- Kitchen, Suite, High Ceilings, Gourmet Kitchen, Vaulted Ceiling(s), Dressing Room, Cook Island, Pantry
- Flooring: Hardwood, Wall to Wall Carpet
- Windows: Double Pane Windows
- Basement: Daylight,Finished,Full
- Number of fireplaces: 3
- Fireplace features: Wood Burning
Interior area
- Total structure area: 12,964
- Total interior livable area: 12,964 sqft
Property
Parking
- Total spaces: 4
- Parking features: Driveway, Off Street, Garage Door Opener, Oversized
- Garage spaces: 4
- Has uncovered spaces: Yes
Accessibility
- Accessibility features: Minimal Steps, Parking, Accessibility
Features
- Stories: 2
- Patio & porch: Deck, Patio
- Exterior features: Basketball Court, Yard
- Has private pool: Yes
- Has view: Yes
- View description: Mountain(s), Territorial, Valley
Lot
- Size: 6.01 Acres
- Features: Divided by Road, Private, Trees, Sprinkler, Acres 5 to 7
Details
- Parcel number: R1449178
- Zoning: AF 5
- Other equipment: Air Cleaner
Construction
Type & style
- Home type: SingleFamily
- Architectural style: Custom Style
- Property subtype: Residential, Single Family Residence
Materials
- Cedar
- Foundation: Concrete Perimeter
- Roof: Tile
Condition
- Resale
- New construction: No
- Year built: 1988
Utilities & green energy
- Gas: Gas
- Sewer: Septic Tank
- Water: Well
- Utilities for property: Other Internet Service
Community & neighborhood
Security
- Security features: Security Lights
Location
- Region: Sherwood
Other
Other facts
- Listing terms: Cash,Conventional
- Road surface type: Paved
Price history
| Date | Event | Price |
|---|---|---|
| 11/13/2025 | Sold | $1,500,000-11%$116/sqft |
Source: | ||
| 10/14/2025 | Pending sale | $1,685,000$130/sqft |
Source: | ||
| 8/21/2025 | Listed for sale | $1,685,000-10.1%$130/sqft |
Source: | ||
| 7/17/2025 | Contingent | $1,875,000$145/sqft |
Source: | ||
| 6/4/2025 | Price change | $1,875,000-10.5%$145/sqft |
Source: | ||
Public tax history
| Year | Property taxes | Tax assessment |
|---|---|---|
| 2025 | $30,006 +2.3% | $2,025,310 +3% |
| 2024 | $29,334 +1.2% | $1,966,330 +3% |
| 2023 | $28,980 +9.1% | $1,909,060 +3% |
Find assessor info on the county website
Neighborhood: 97140
Nearby schools
GreatSchools rating
- 8/10Hawks View Elementary SchoolGrades: PK-5Distance: 2.7 mi
- 9/10Sherwood Middle SchoolGrades: 6-8Distance: 2.5 mi
- 10/10Sherwood High SchoolGrades: 9-12Distance: 2.5 mi
Schools provided by the listing agent
- Elementary: Hawks View
- Middle: Sherwood
- High: Sherwood
Source: RMLS (OR). This data may not be complete. We recommend contacting the local school district to confirm school assignments for this home.
Get a cash offer in 3 minutes
Find out how much your home could sell for in as little as 3 minutes with a no-obligation cash offer.
Estimated market value
$1,493,700
Get a cash offer in 3 minutes
Find out how much your home could sell for in as little as 3 minutes with a no-obligation cash offer.
Estimated market value
$1,493,700

