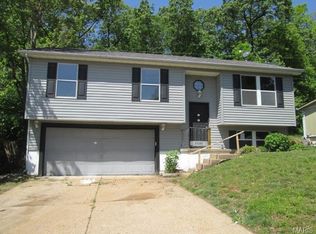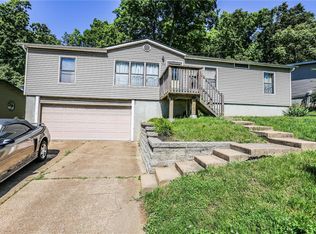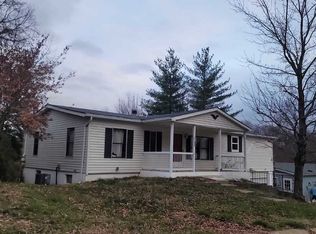Closed
Listing Provided by:
Robin L Coleman 314-406-3425,
C4 Realty Group
Bought with: Wood Brothers Realty
Price Unknown
1741 Spruce Dr, High Ridge, MO 63049
3beds
1,404sqft
Single Family Residence
Built in 1987
5,401.44 Square Feet Lot
$196,300 Zestimate®
$--/sqft
$1,828 Estimated rent
Home value
$196,300
Estimated sales range
Not available
$1,828/mo
Zestimate® history
Loading...
Owner options
Explore your selling options
What's special
Welcome home! This charming 3 bed, 2 bath haven boasts a modern, open floor plan that's perfect for family gatherings or entertaining guests. Newly updated features include a roof, efficient HVAC system, and energy-saving windows, ensuring comfort year-round while keeping utility costs low. Nestled conveniently close to town, enjoy easy access to amenities without sacrificing the tranquility of suburban living. This is where comfort meets convenience—a place to call home.
Zillow last checked: 8 hours ago
Listing updated: April 28, 2025 at 06:19pm
Listing Provided by:
Robin L Coleman 314-406-3425,
C4 Realty Group
Bought with:
George Reavy, 2017005462
Wood Brothers Realty
Source: MARIS,MLS#: 24030726 Originating MLS: Southern Gateway Association of REALTORS
Originating MLS: Southern Gateway Association of REALTORS
Facts & features
Interior
Bedrooms & bathrooms
- Bedrooms: 3
- Bathrooms: 2
- Full bathrooms: 2
- Main level bathrooms: 2
- Main level bedrooms: 3
Heating
- Natural Gas, Forced Air
Cooling
- Central Air, Electric
Appliances
- Included: Electric Water Heater, Dishwasher, Electric Range, Electric Oven
- Laundry: Main Level
Features
- Double Vanity, Shower, Breakfast Bar, Kitchen Island, Open Floorplan, Vaulted Ceiling(s), Walk-In Closet(s), Kitchen/Dining Room Combo
- Flooring: Carpet
- Doors: Panel Door(s)
- Windows: Insulated Windows, Tilt-In Windows
- Basement: Crawl Space
- Has fireplace: No
- Fireplace features: None
Interior area
- Total structure area: 1,404
- Total interior livable area: 1,404 sqft
- Finished area above ground: 1,404
- Finished area below ground: 0
Property
Parking
- Parking features: Off Street
Features
- Levels: One
- Patio & porch: Deck
Lot
- Size: 5,401 sqft
- Dimensions: 86 x 66 x 87 x 66
- Features: Adjoins Wooded Area
Details
- Additional structures: Shed(s)
- Parcel number: 023.006.03001070
- Special conditions: Standard
Construction
Type & style
- Home type: SingleFamily
- Architectural style: Traditional
- Property subtype: Single Family Residence
Materials
- Vinyl Siding
Condition
- Year built: 1987
Utilities & green energy
- Sewer: Public Sewer
- Water: Public
Community & neighborhood
Location
- Region: High Ridge
- Subdivision: Brennen Woods 06
Other
Other facts
- Listing terms: Cash,Conventional,FHA
- Ownership: Private
- Road surface type: Concrete
Price history
| Date | Event | Price |
|---|---|---|
| 6/13/2024 | Sold | -- |
Source: | ||
| 6/11/2024 | Pending sale | $160,000$114/sqft |
Source: | ||
| 5/26/2024 | Contingent | $160,000$114/sqft |
Source: | ||
| 5/17/2024 | Listed for sale | $160,000$114/sqft |
Source: | ||
| 3/11/1997 | Sold | -- |
Source: Public Record Report a problem | ||
Public tax history
| Year | Property taxes | Tax assessment |
|---|---|---|
| 2025 | $1,368 +5.2% | $19,200 +6.7% |
| 2024 | $1,300 +0.5% | $18,000 |
| 2023 | $1,293 -0.1% | $18,000 |
Find assessor info on the county website
Neighborhood: 63049
Nearby schools
GreatSchools rating
- 7/10Brennan Woods Elementary SchoolGrades: K-5Distance: 0.5 mi
- 5/10Wood Ridge Middle SchoolGrades: 6-8Distance: 0.8 mi
- 6/10Northwest High SchoolGrades: 9-12Distance: 10.5 mi
Schools provided by the listing agent
- Elementary: Brennan Woods Elem.
- Middle: Wood Ridge Middle School
- High: Northwest High
Source: MARIS. This data may not be complete. We recommend contacting the local school district to confirm school assignments for this home.
Get a cash offer in 3 minutes
Find out how much your home could sell for in as little as 3 minutes with a no-obligation cash offer.
Estimated market value$196,300
Get a cash offer in 3 minutes
Find out how much your home could sell for in as little as 3 minutes with a no-obligation cash offer.
Estimated market value
$196,300


