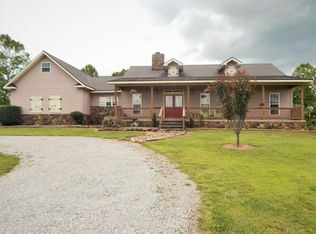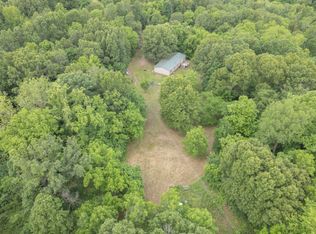Great location 2 miles from Hwy I-49 Anderson, MO! Spacious and Unique home has almost 3000 sq ft of living space on one level! This 3 or 4 bedroom 4 FULL bathroom home sits on 10 m/l acre bordering a spring-branch! Enjoy the open floor plan with two living areas, office space, an abundance of windows and beautiful porcelain tile floors throughout. The new addition, a 40 ft sunroom has 2x6 walls, blown in insulation & ceiling to floor thermo windows; complete with its own kitchen & bar for entertaining guests or would make a great in-law suite. Country charm exudes with the wood barn doors throughout and wood ceiling beams.The ''Built Right'' barn is perfect for sheltering your farm animals, complete with fenced pasture area.Brand New HVAC 3/27/20252nd septic near barn.More land available. 2025-04-16
This property is off market, which means it's not currently listed for sale or rent on Zillow. This may be different from what's available on other websites or public sources.

