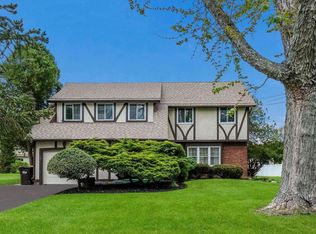Beautiful 4 bedroom, 2.5 Bath partial brick front Colonial in Palomino Farms that offers a 4th bedroom/office in the finished Basement. Covered front porch entry opens to Foyer with beautiful oak hardwood floors that continue throughout the first floor. Formal Living room with crown molding & triple window welcoming in the sunshine opens to Formal Dining room with chair rail & crown molding. Gorgeous updated Eat-in Kitchen with custom cabinetry, granite countertops, ceramic tile backsplash, double under-mount stainless steel sink, gas range, built-in dishwasher & breakfast bar. Kitchen leads to Family room with half brick masonry fireplace with an extended mantle. Double French doors lead from Family room to 4 Season Room with ceramic tile floor, vaulted ceiling with ceiling fan, additional vent-free gas heater & 2 15 lit French doors leading to yard & Beautiful In-ground salt water pool with Custom powder coated aluminum fencing and large storage shed at rear of yard. First floor Laundry room/mudroom with built-in cabinetry & door leading to a side patio. Powder room with custom wainscoting & pedestal sink. Oak stairs lead from Foyer to the second level that offers a Master Bedroom with wall-to-wall carpet, ceiling fan, 2 walk-in closets with custom shelving & updated full bath with a large walk-in shower with seamless glass door & custom ceramic tile surround. The 2nd level also offers 2 additional roomy bedrooms with wall-to-wall carpet and updated full hall bath with tub/shower, ceramic tile floor & walls. Professionally finished Basement (2021) with waterproof click-lock flooring and recessed lighting. Double French doors lead to Office that could be 4th bedroom. Basement also offers plenty of storage room. Large, fully fenced rear yard offers a large saltwater in-ground pool & storage shed. Plantation blinds throughout the upstairs. Gas heat , Central Air.
This property is off market, which means it's not currently listed for sale or rent on Zillow. This may be different from what's available on other websites or public sources.

