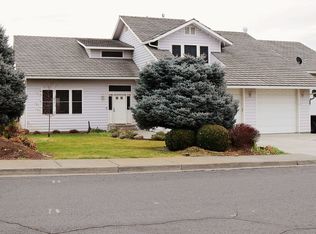Sold
$561,000
1741 SW 18th St, Pendleton, OR 97801
3beds
2,352sqft
Residential, Single Family Residence
Built in 1997
0.42 Acres Lot
$583,600 Zestimate®
$239/sqft
$2,133 Estimated rent
Home value
$583,600
$554,000 - $613,000
$2,133/mo
Zestimate® history
Loading...
Owner options
Explore your selling options
What's special
Come home to luxury and relax! This 2352 sf(m/l), architecturally designed, custom 2-story home is on popular SW 18th. This 3 bedroom, 2.5 bath home offers an open floor plan with great room and vaulted ceilings. Maple hardwood floors, a wall of glass facing West offering commanding views, and the large stone gas fireplace add to the overall appeal of this home. Chef's island kitchen with solid surface counters, gas downdraft cooktop stove. The Chef's island also provides room for barstool seating. The dining room has French doors opening to the Pergola (partially) covered deck. Main level primary suite offers relaxing spa/soaking tub, shower, bidet, and 2 large closets. French doors leading from primary suite to the deck offer a quiet spot to rest and enjoy the sunset views. Professionally landscaped yard with UGS. Oversized 3 car garage with RV parking space. This home is a must see!
Zillow last checked: 8 hours ago
Listing updated: October 23, 2023 at 02:37am
Listed by:
Marsha Morgan 541-377-5152,
Coldwell Banker Farley Company
Bought with:
Matthew Vogler, 200606361
John J Howard & Associates
Source: RMLS (OR),MLS#: 23286761
Facts & features
Interior
Bedrooms & bathrooms
- Bedrooms: 3
- Bathrooms: 2
- Full bathrooms: 2
- Main level bathrooms: 1
Primary bedroom
- Level: Main
Bedroom 2
- Level: Upper
Bedroom 3
- Level: Upper
Dining room
- Level: Main
Kitchen
- Level: Main
Living room
- Level: Main
Heating
- Forced Air
Cooling
- Central Air
Appliances
- Included: Appliance Garage, Dishwasher, Disposal, Down Draft
- Laundry: Laundry Room
Features
- Ceiling Fan(s), Soaking Tub, Kitchen Island, Pantry
- Flooring: Hardwood, Wall to Wall Carpet
- Windows: Vinyl Frames
- Basement: Crawl Space
- Number of fireplaces: 1
- Fireplace features: Gas
Interior area
- Total structure area: 2,352
- Total interior livable area: 2,352 sqft
Property
Parking
- Total spaces: 3
- Parking features: Driveway, RV Access/Parking, Garage Door Opener, Attached
- Attached garage spaces: 3
- Has uncovered spaces: Yes
Accessibility
- Accessibility features: Builtin Lighting, Garage On Main, Kitchen Cabinets, Natural Lighting, Parking, Utility Room On Main, Walkin Shower, Accessibility
Features
- Levels: Two
- Stories: 2
- Patio & porch: Covered Deck, Deck
- Exterior features: Yard
- Has spa: Yes
- Spa features: Bath
- Has view: Yes
- View description: Mountain(s)
Lot
- Size: 0.42 Acres
- Features: Gentle Sloping, Level, Seasonal, Terraced, SqFt 15000 to 19999
Details
- Parcel number: 113577
- Zoning: R2
Construction
Type & style
- Home type: SingleFamily
- Architectural style: Contemporary
- Property subtype: Residential, Single Family Residence
Materials
- Lap Siding
- Foundation: Concrete Perimeter
- Roof: Composition
Condition
- Resale
- New construction: No
- Year built: 1997
Utilities & green energy
- Gas: Gas
- Sewer: Public Sewer
- Water: Public
Community & neighborhood
Location
- Region: Pendleton
Other
Other facts
- Listing terms: Cash,Conventional
- Road surface type: Paved
Price history
| Date | Event | Price |
|---|---|---|
| 10/23/2023 | Sold | $561,000-1.6%$239/sqft |
Source: | ||
| 8/3/2023 | Pending sale | $570,000$242/sqft |
Source: | ||
| 7/19/2023 | Listed for sale | $570,000$242/sqft |
Source: | ||
| 7/12/2023 | Pending sale | $570,000$242/sqft |
Source: | ||
| 7/6/2023 | Price change | $570,000-2.6%$242/sqft |
Source: | ||
Public tax history
| Year | Property taxes | Tax assessment |
|---|---|---|
| 2024 | $5,612 +5.4% | $303,000 +6.1% |
| 2022 | $5,326 +2.5% | $285,620 +3% |
| 2021 | $5,196 +3.5% | $277,310 +3% |
Find assessor info on the county website
Neighborhood: 97801
Nearby schools
GreatSchools rating
- 7/10Mckay Creek Elementary SchoolGrades: K-5Distance: 1.1 mi
- 5/10Sunridge Middle SchoolGrades: 6-8Distance: 0.7 mi
- 5/10Pendleton High SchoolGrades: 9-12Distance: 1.8 mi
Schools provided by the listing agent
- Elementary: Mckay Creek
- Middle: Sunridge
- High: Pendleton
Source: RMLS (OR). This data may not be complete. We recommend contacting the local school district to confirm school assignments for this home.

Get pre-qualified for a loan
At Zillow Home Loans, we can pre-qualify you in as little as 5 minutes with no impact to your credit score.An equal housing lender. NMLS #10287.
