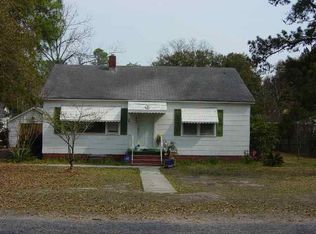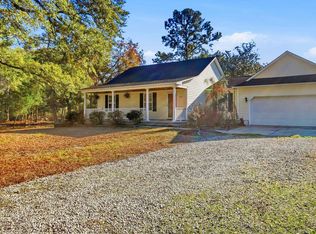Sold for $292,000
$292,000
1741 Rice St., Georgetown, SC 29440
3beds
1,529sqft
Single Family Residence
Built in 2005
0.25 Acres Lot
$287,100 Zestimate®
$191/sqft
$2,079 Estimated rent
Home value
$287,100
$273,000 - $301,000
$2,079/mo
Zestimate® history
Loading...
Owner options
Explore your selling options
What's special
Welcome to your dream home at 1741 Rice Street, Georgetown, SC! This charming abode epitomizes comfort and convenience, boasting cozy living spaces and modern touches throughout. Imagine yourself in the inviting living room, where a warm fireplace creates the perfect ambiance for relaxing evenings. The home features luxury vinyl plank (LVP) flooring throughout, complemented by elegant ceramic tile in the kitchen and baths, offering a seamless blend of style and functionality. You'll appreciate the low-maintenance vinyl siding, ensuring your weekends are spent enjoying life rather than dealing with upkeep. The owner has added custom woodworking throughout the doorways, adding a unique and sophisticated touch to the home's interior. An added bonus is the fantastic mother-in-law suite, complete with a small kitchen and full bathroom, providing an ideal space for guests or extended family members. The fenced-in backyard houses a large workshop with electricity, perfect for any hobbyist or DIY enthusiast, and an above ground pool. Situated midway between Charleston and Myrtle Beach, Georgetown is the perfect spot for day trips to explore these vibrant cities. Whether you're seeking a serene retreat or a home base for adventures, 1741 Rice Street is the answer to your homeownership dreams. Note: Square footage is approximate and not guaranteed. Buyer is responsible for verification.
Zillow last checked: 8 hours ago
Listing updated: April 28, 2025 at 10:08am
Listed by:
Lauren O Call 864-884-3695,
Going Coastal Realty
Bought with:
Rebecca Perry, 134170
Real Broker, LLC
Source: CCAR,MLS#: 2503683 Originating MLS: Coastal Carolinas Association of Realtors
Originating MLS: Coastal Carolinas Association of Realtors
Facts & features
Interior
Bedrooms & bathrooms
- Bedrooms: 3
- Bathrooms: 3
- Full bathrooms: 3
Primary bedroom
- Level: First
Primary bedroom
- Dimensions: 11'3x16'2
Bedroom 1
- Level: First
Bedroom 1
- Dimensions: 11'3x10'9
Bedroom 2
- Level: First
Bedroom 2
- Dimensions: 11'3x9'7
Bedroom 3
- Level: First
Bedroom 3
- Dimensions: 19'x18'1
Dining room
- Dimensions: 13'3x9
Kitchen
- Features: Breakfast Area
Kitchen
- Dimensions: 10'11x9
Living room
- Features: Fireplace, Vaulted Ceiling(s)
Living room
- Dimensions: 13'3x13'3
Other
- Features: Bedroom on Main Level, In-Law Floorplan, Workshop
Heating
- Central, Electric
Cooling
- Central Air
Appliances
- Included: Dishwasher, Range, Refrigerator
- Laundry: Washer Hookup
Features
- Bedroom on Main Level, Breakfast Area, In-Law Floorplan, Workshop
- Flooring: Luxury Vinyl, Luxury VinylPlank, Tile
Interior area
- Total structure area: 1,769
- Total interior livable area: 1,529 sqft
Property
Parking
- Total spaces: 2
- Parking features: Driveway
- Has uncovered spaces: Yes
Features
- Levels: One
- Stories: 1
- Patio & porch: Rear Porch, Deck, Patio
- Exterior features: Deck, Pool, Porch, Patio, Storage
- Has private pool: Yes
- Pool features: Above Ground
Lot
- Size: 0.25 Acres
- Dimensions: 75 x 150
- Features: City Lot, Flood Zone, Rectangular, Rectangular Lot
Details
- Additional parcels included: ,
- Parcel number: 0500391090000
- Zoning: Res
- Special conditions: None
Construction
Type & style
- Home type: SingleFamily
- Architectural style: Traditional
- Property subtype: Single Family Residence
Materials
- Vinyl Siding
- Foundation: Slab
Condition
- Resale
- Year built: 2005
Utilities & green energy
- Water: Public
- Utilities for property: Cable Available, Electricity Available, Sewer Available, Water Available
Community & neighborhood
Location
- Region: Georgetown
- Subdivision: Not within a Subdivision
HOA & financial
HOA
- Has HOA: No
Other
Other facts
- Listing terms: Cash,Conventional,FHA,VA Loan
Price history
| Date | Event | Price |
|---|---|---|
| 4/28/2025 | Sold | $292,000$191/sqft |
Source: | ||
| 3/18/2025 | Contingent | $292,000$191/sqft |
Source: | ||
| 3/8/2025 | Price change | $292,000-1.7%$191/sqft |
Source: | ||
| 2/13/2025 | Listed for sale | $297,000+324.3%$194/sqft |
Source: | ||
| 6/21/2021 | Sold | $70,000-54.2%$46/sqft |
Source: Public Record Report a problem | ||
Public tax history
| Year | Property taxes | Tax assessment |
|---|---|---|
| 2024 | $1,356 +4.5% | $5,510 |
| 2023 | $1,298 +13.5% | $5,510 |
| 2022 | $1,143 +3.5% | $5,510 +0% |
Find assessor info on the county website
Neighborhood: 29440
Nearby schools
GreatSchools rating
- 2/10Maryville Elementary SchoolGrades: PK-5Distance: 0.4 mi
- 5/10Georgetown Middle SchoolGrades: 6-8Distance: 2.8 mi
- 3/10Georgetown High SchoolGrades: 9-12Distance: 2.9 mi
Schools provided by the listing agent
- Elementary: Maryville Elementary School
- Middle: Georgetown Middle School
- High: Georgetown High School
Source: CCAR. This data may not be complete. We recommend contacting the local school district to confirm school assignments for this home.
Get a cash offer in 3 minutes
Find out how much your home could sell for in as little as 3 minutes with a no-obligation cash offer.
Estimated market value
$287,100

