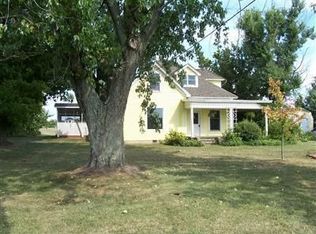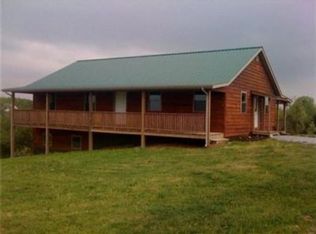Immaculate home & farm. Open concept-split bedroom plan-two foyers (front and back doors)-combination of hardwood in main part of house-tiled baths-carpet in guest bedroom-laminate in master and guest bedroom. Large family room overlooking farm land for miles with a woodburning fireplace-partially open to the kitchen. Kitchen has lots of granite countertops- plenty of cabinets-built-in breakfast area-all appliances-adjacent formal dining room. Large/roomy master bedroom/bath-engineered hardwood flooring-his-and-her closets-garden tub-shower-lots of light & views of farmland. Roomy guest bedrooms share a hall bath. Utility room & back foyer are perfect for coming in from the farm and shedding coats and boots. Beautiful views front & back of property make it perfect for front porch sitting or on the large deck. Five stall horse barn, three paddocks, area for working horses, small hay storage shed and fenced yard for pets. Perfect small equestrian set up. Close to the KY river.
This property is off market, which means it's not currently listed for sale or rent on Zillow. This may be different from what's available on other websites or public sources.

